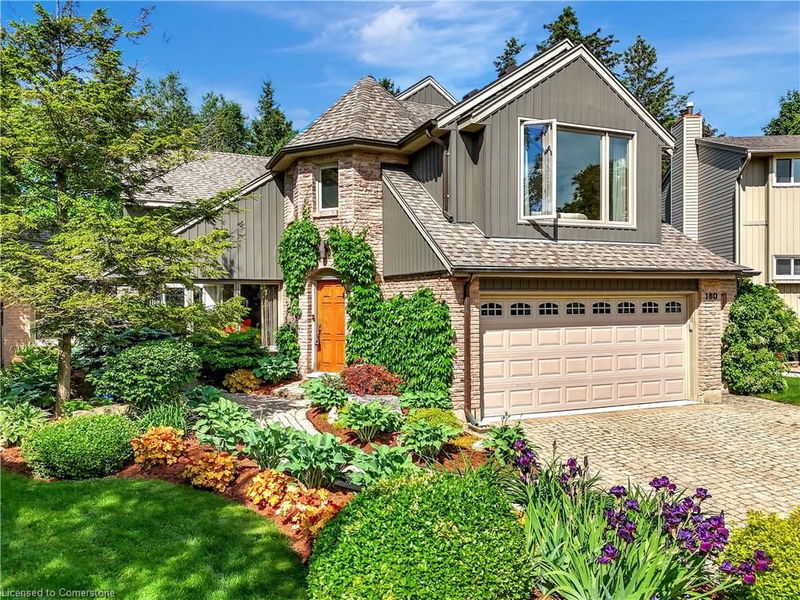Caractéristiques principales
- MLS® #: 40641775
- ID de propriété: SIRC2079864
- Type de propriété: Résidentiel, Maison unifamiliale détachée
- Aire habitable: 4 758 pi.ca.
- Grandeur du terrain: 0,21 ac
- Construit en: 1975
- Chambre(s) à coucher: 4+1
- Salle(s) de bain: 3+1
- Stationnement(s): 4
- Inscrit par:
- ROYAL LEPAGE CROWN REALTY SERVICES, BROKERAGE
Description de la propriété
This unique custom home has almost 5,000 sq. ft of finished living space & is tucked on a lovely quiet street in Stanley Park. It has a truly spectacular landscaped back yard full of gorgeous perennials, a waterfall, pond, two seating areas & a shed with hydro & water! The main floor has a generous foyer with granite floors, a sweeping oak staircase & entrance to the elevator ~ perfect for those with mobility issues. A formal living room & dining room with gas fireplace opens up to a 4 season solarium that floods with natural light & succeeds at bringing the outside in. The newer patio doors lead to the pondside patio. The kitchen underwent an $80,000+ transformation in 2014 and includes Irpinia custom cabinetry, built in convection oven, a Thermador induction cooktop, gorgeous island with prep sink & quartz counters. The family room has hand selected 3/4" oak flooring, loads of windows & a cozy wood fireplace! The main floor also houses the laundry with custom cabinetry, a 2 pc powder room & direct access to the garage. There are handy pocket doors that can be used to divide the spaces if you choose! Upstairs, the huge primary suite has a walk in closet, a seating area with fireplace & updated ensuite with soaker tub & 2 new skylights. There are three additional good sized bedrooms. The main 2nd floor bathroom was beautifully redone in 2018 and leans to a mid century modern design. The lower level is completely finished with a wet bar with dining area, games room/rec room complete with pool table, a room used as a 5th bedroom with sitting area, a three pc bathroom & tons of storage/workshop space. This executive home is an entertainer's dream & would easily accommodate multigenerational or even multi family living! Commuters will love the location and it's proximity to the 401! Quality was the priority in construction (eg. solid oak doors throughout) & has remained the priority in the renovations/upgrades. With over $200,000 in upgrades this home is a must see!
Pièces
- TypeNiveauDimensionsPlancher
- CuisinePrincipal11' 6.9" x 12' 11.9"Autre
- Salle à déjeunerPrincipal12' 7.1" x 16' 9.1"Autre
- Salle familialePrincipal17' 3" x 26' 4.9"Autre
- Séjour / Salle à mangerPrincipal21' 1.9" x 44' 7.8"Autre
- Chambre à coucher2ième étage12' 2" x 16' 6.8"Autre
- Chambre à coucher2ième étage10' 9.9" x 12' 7.1"Autre
- Chambre à coucher2ième étage9' 6.1" x 11' 3.8"Autre
- Chambre à coucher principale2ième étage29' 3.1" x 29' 3.9"Autre
- Chambre à coucherSous-sol18' 1.4" x 19' 7"Autre
- Salle de loisirsSous-sol26' 10" x 32' 3"Autre
- RangementSous-sol11' 5" x 20' 8.8"Autre
- AtelierSous-sol9' 3" x 15' 1.8"Autre
- ServiceSous-sol10' 11.1" x 13' 10.8"Autre
Agents de cette inscription
Demandez plus d’infos
Demandez plus d’infos
Emplacement
180 Broadview Avenue, Kitchener, Ontario, N2A 2X7 Canada
Autour de cette propriété
En savoir plus au sujet du quartier et des commodités autour de cette résidence.
Demander de l’information sur le quartier
En savoir plus au sujet du quartier et des commodités autour de cette résidence
Demander maintenantCalculatrice de versements hypothécaires
- $
- %$
- %
- Capital et intérêts 0
- Impôt foncier 0
- Frais de copropriété 0

