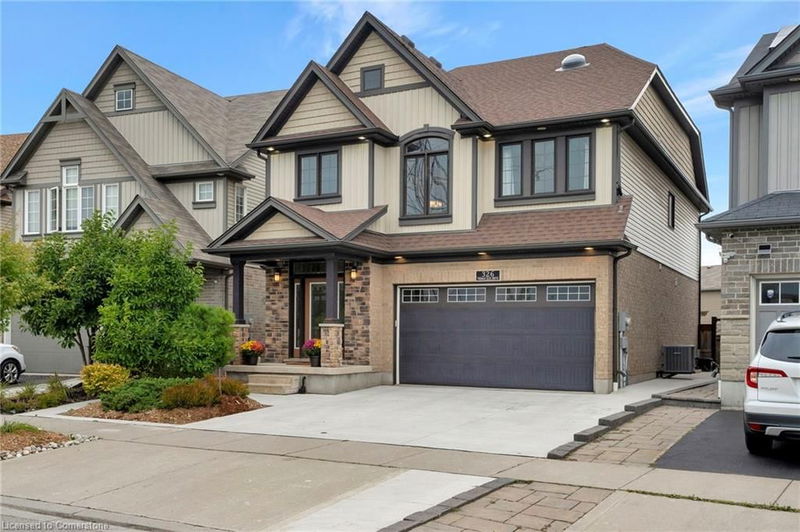Caractéristiques principales
- MLS® #: 40640939
- ID de propriété: SIRC2075370
- Type de propriété: Résidentiel, Maison unifamiliale détachée
- Aire habitable: 3 085 pi.ca.
- Grandeur du terrain: 3 440,06 ac
- Chambre(s) à coucher: 3
- Salle(s) de bain: 3+1
- Stationnement(s): 4
- Inscrit par:
- RE/MAX TWIN CITY REALTY INC. BROKERAGE-2
Description de la propriété
Welcome to 326 Thomas Slee Drive, a stunning "Dhalia" model crafted by East Forest Homes. Step inside to an open-concept main floor, where the custom kitchen takes centre stage with its oversized island, under-mount & cabinetry lighting, a corner pantry, and sleek black countertops. The kitchen flows seamlessly into the spacious living room, featuring hardwood floors and a cozy gas fireplace, perfect for gathering. Adjacent is the dining area, which opens to a beautifully landscaped backyard complete with a pergola, large concrete patio, and fully integrated irrigation system—ideal for outdoor living. Up the gorgeous hardwood staircase, a versatile family room with engineered hardwood flooring providing additional space for relaxation. The second floor also offers three generously sized bedrooms, including a primary suite with a large walk-in closet and a luxurious ensuite, featuring a custom glass-enclosed walk-in shower. The fully finished basement extends your living space with a large rec room and an additional full bathroom. This home is packed with thoughtful features like surround sound speakers on the main and upper floor, a sun tunnel light in the second level main bath, and Hunter Douglas window coverings throughout. Recent updates include a tankless water heater (2022) and water softener (2018). Move-in ready, this home is waiting for you!
Pièces
- TypeNiveauDimensionsPlancher
- Salle de loisirsSous-sol72' 2.1" x 82' 4.5"Autre
- Salle de bainsSous-sol36' 2.2" x 65' 8.9"Autre
- CuisinePrincipal39' 7.5" x 42' 10.9"Autre
- Salle à mangerPrincipal36' 4.6" x 42' 10.9"Autre
- Salle de bainsPrincipal68' 11.5" x 39' 6"Autre
- SalonPrincipal39' 8.3" x 72' 2.1"Autre
- Chambre à coucher principale2ième étage49' 6.8" x 56' 1.2"Autre
- Chambre à coucher2ième étage36' 10.7" x 39' 6.8"Autre
- Chambre à coucher2ième étage32' 9.7" x 42' 8.5"Autre
- Salle familiale2ième étage42' 7.8" x 52' 10.2"Autre
- Salle de bains2ième étage13' 5.8" x 29' 10.2"Autre
- Salle de lavage2ième étage19' 8.2" x 32' 9.7"Autre
Agents de cette inscription
Demandez plus d’infos
Demandez plus d’infos
Emplacement
326 Thomas Slee Drive, Kitchener, Ontario, N2P 0B6 Canada
Autour de cette propriété
En savoir plus au sujet du quartier et des commodités autour de cette résidence.
Demander de l’information sur le quartier
En savoir plus au sujet du quartier et des commodités autour de cette résidence
Demander maintenantCalculatrice de versements hypothécaires
- $
- %$
- %
- Capital et intérêts 0
- Impôt foncier 0
- Frais de copropriété 0

