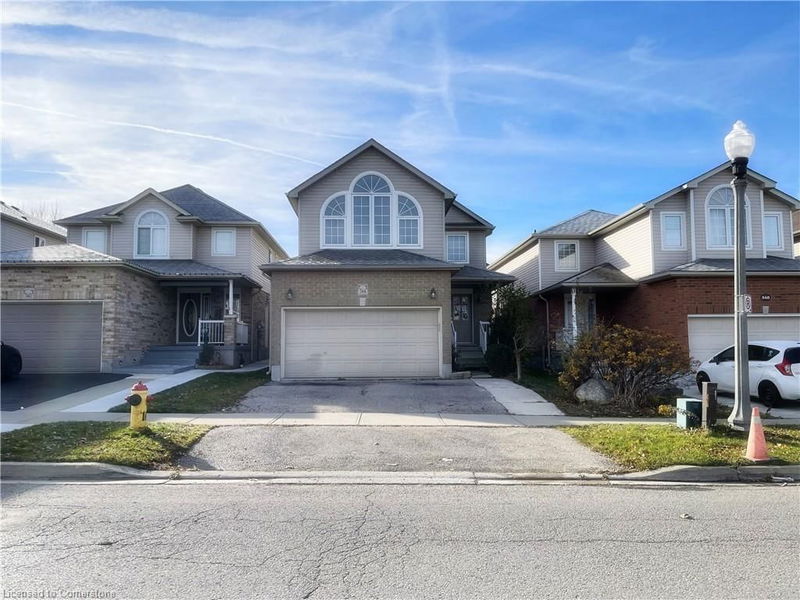Caractéristiques principales
- MLS® #: 40640365
- ID de propriété: SIRC2067020
- Type de propriété: Résidentiel, Maison unifamiliale détachée
- Aire habitable: 3 140 pi.ca.
- Grandeur du terrain: 4 757,64 pi.ca.
- Construit en: 2004
- Chambre(s) à coucher: 4+1
- Salle(s) de bain: 2+1
- Stationnement(s): 4
- Inscrit par:
- CITYSCAPE REAL ESTATE LTD
Description de la propriété
Discover your dream home in the vibrant community of Doon South, Kitchener! This charming 4-bedroom retreat is designed for families seeking both space and comfort. With a fully finished basement that boasts a generous recreation room, an additional bedroom, and ample living space, your perfect home for entertaining or enjoying family time.
The spacious primary bedroom, featuring a walk-in closet and a private 3pc bathroom, providing a peaceful escape at the end of your day. Each room radiates warmth and invites you to create lasting memories with loved ones.
Ideally situated within walking distance to schools, lush natural areas, and picturesque trails, this property offers the perfect balance of suburban tranquillity and modern convenience. You’ll appreciate the easy access to Highway 401 and nearby Conestoga College, making commuting a breeze.
This isn't just a house; it's a place where your family's story can unfold. Don’t miss out on this opportunity - book your showing today and step into the lifestyle you’ve always envisioned in Doon South!
Pièces
- TypeNiveauDimensionsPlancher
- CuisinePrincipal9' 10.8" x 12' 11.1"Autre
- Salle de bainsPrincipal5' 8.1" x 4' 7.9"Autre
- Salle familialePrincipal16' 2" x 10' 4.8"Autre
- Salle à mangerPrincipal6' 4.7" x 10' 7.8"Autre
- SalonPrincipal11' 3" x 22' 2.9"Autre
- Salle de lavagePrincipal7' 10.3" x 5' 6.9"Autre
- Chambre à coucher principale2ième étage15' 11" x 12' 9.1"Autre
- Chambre à coucher2ième étage11' 1.8" x 14' 6.8"Autre
- Chambre à coucher2ième étage13' 10.8" x 11' 1.8"Autre
- Salle de bains2ième étage4' 11" x 11' 8.9"Autre
- Chambre à coucher2ième étage10' 9.9" x 11' 5"Autre
- Salle de loisirsSous-sol33' 5.9" x 39' 8.9"Autre
- Chambre à coucherSous-sol12' 11.9" x 10' 7.1"Autre
- Salle de bainsSous-sol5' 6.9" x 7' 4.1"Autre
Agents de cette inscription
Demandez plus d’infos
Demandez plus d’infos
Emplacement
544 Robert Ferrie Drive, Kitchener, Ontario, N2P 2T8 Canada
Autour de cette propriété
En savoir plus au sujet du quartier et des commodités autour de cette résidence.
Demander de l’information sur le quartier
En savoir plus au sujet du quartier et des commodités autour de cette résidence
Demander maintenantCalculatrice de versements hypothécaires
- $
- %$
- %
- Capital et intérêts 0
- Impôt foncier 0
- Frais de copropriété 0

