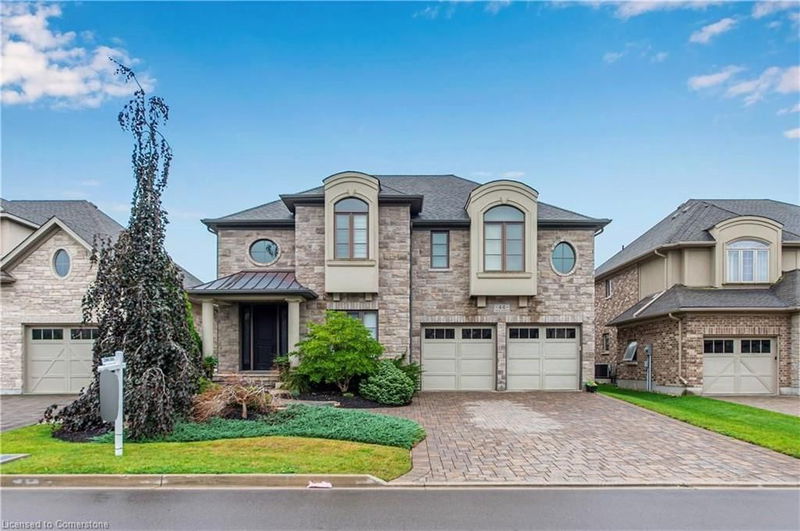Caractéristiques principales
- MLS® #: 40600801
- ID de propriété: SIRC2058348
- Type de propriété: Résidentiel, Maison unifamiliale détachée
- Aire habitable: 3 768 pi.ca.
- Construit en: 2014
- Chambre(s) à coucher: 4+1
- Salle(s) de bain: 4+1
- Stationnement(s): 5
- Inscrit par:
- Engel & Volkers Waterloo Region
Description de la propriété
Welcome to the Exquisite 3 Car Tandem Garage Residence with an Inviting Inground Pool! Nestled at 44 Jacob Gingrich Drive in Kitchener, this splendid two-story home, expertly crafted by Klondike, boasts an expansive living area spanning over 5,400 square feet. Inside, you'll be greeted by stunning custom crown molding and elegant wainscoting adorning the interior. The main floor is designed for both functionality and style, featuring a sunlit office/den, a formal dining room, and a magnificent chef's kitchen replete with custom cabinetry, granite countertops, a convenient walk-in pantry, a spacious island with a breakfast bar, and inviting three-panel garden doors leading to the secluded fenced yard. Adjacent to the kitchen, the grand family room impresses with exposed ceiling beams and a striking stone gas fireplace. Completing the main floor is a well-appointed 2-piece bathroom and a generous laundry/mud room. Ascend to the upper level, where you'll discover four generous bedrooms, each equipped with its own walk-in closet. The master suite is a true sanctuary, featuring a stunning 5-piece ensuite with a beautifully tiled stand-up shower, glass door, dual vanities, and an inviting clawfoot tub. Two of the bedrooms are interconnected by a luxurious 5-piece Jack & Jill bathroom, complete with double sinks, while the fourth bedroom enjoys its own private 4-piece ensuite. The fully finished basement adds to the home's allure, offering a fifth bedroom, a spacious recreation room, a versatile den/games area, and a convenient 3-piece bathroom. The backyard is a haven for outdoor entertainment, boasting an expansive interlocking patio, a covered outdoor living space, and inground saltwater pool. Located in the highly sought-after Deer Ridge neighborhood, this home is close the prestigious Deer Ridge Golf Club, and central to all essential amenities. A true masterpiece, this property was the Rotary Dream Home of 2014, offering the epitome of luxurious living.
Pièces
- TypeNiveauDimensionsPlancher
- Salle à mangerPrincipal32' 11.6" x 46' 3.1"Autre
- Salle familialePrincipal46' 1.5" x 62' 6.3"Autre
- CuisinePrincipal46' 3.1" x 56' 4.4"Autre
- Salle à mangerPrincipal36' 3" x 42' 11.7"Autre
- Salle de lavagePrincipal39' 7.1" x 26' 4.5"Autre
- Bureau à domicilePrincipal36' 5" x 36' 1.8"Autre
- Chambre à coucher2ième étage36' 5.4" x 42' 9.3"Autre
- Chambre à coucher principale2ième étage55' 10.8" x 59' 6.6"Autre
- Chambre à coucher2ième étage49' 2.5" x 36' 1.8"Autre
- Chambre à coucher2ième étage49' 4.9" x 59' 3.4"Autre
- Chambre à coucherSous-sol36' 5.4" x 42' 8.2"Autre
- Salle de loisirsSous-sol59' 3" x 98' 5.4"Autre
- BoudoirSous-sol65' 7.4" x 85' 5.1"Autre
Agents de cette inscription
Demandez plus d’infos
Demandez plus d’infos
Emplacement
44 Jacob Gingrich Drive, Kitchener, Ontario, N2P 2X9 Canada
Autour de cette propriété
En savoir plus au sujet du quartier et des commodités autour de cette résidence.
Demander de l’information sur le quartier
En savoir plus au sujet du quartier et des commodités autour de cette résidence
Demander maintenantCalculatrice de versements hypothécaires
- $
- %$
- %
- Capital et intérêts 0
- Impôt foncier 0
- Frais de copropriété 0

