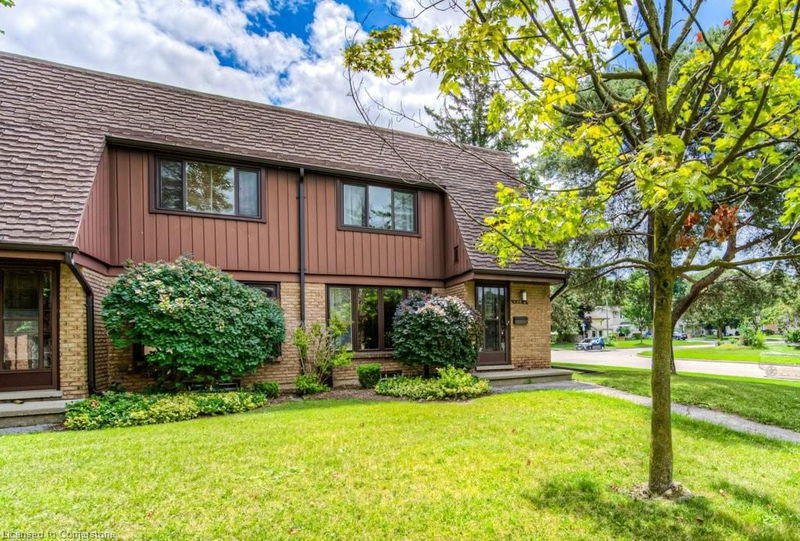Caractéristiques principales
- MLS® #: 40622708
- ID de propriété: SIRC2054838
- Type de propriété: Résidentiel, Condo
- Aire habitable: 1 779,45 pi.ca.
- Construit en: 1974
- Chambre(s) à coucher: 3
- Salle(s) de bain: 1+1
- Stationnement(s): 1
- Inscrit par:
- RE/MAX SOLID GOLD REALTY (II) LTD.
Description de la propriété
Your house hunting adventures stop here! This home has a lot to offer and is move in ready for you and your family. End unit townhome fully updated from top to bottom. Walk-in through the back of the property to a beautifully upgraded kitchen area and enjoy the soft close cabinetry, gorgeous ceramic backsplash and flooring, undermount lighting, double stainless sinks, and all appliances are included. Neutral décor spreads throughout the home offering soft tones and modern touches throughout. Open concept living room and dining room space allow for the perfect area to entertain guests or family celebrations. Upper level hosts three decent sized bedrooms with a huge primary bedroom complimented with two closets! The storage space throughout the home is fantastic! Closets in every corner you turn from top to bottom. Don't forget the fully finished recroom where you can cozy up to the beautiful gas fireplace with stone hearth and wood mantel overlooking the comfort of this amazing space. Create an office nook or how about an exercise corner?
Centrally located and close to so many great places to enjoy!
Walking distance to shopping, bus route, schools, restaurants, parks and trails.
Pièces
- TypeNiveauDimensionsPlancher
- SalonPrincipal11' 6.1" x 18' 2.1"Autre
- CuisinePrincipal10' 9.9" x 11' 6.9"Autre
- Chambre à coucher principale2ième étage11' 10.1" x 18' 9.2"Autre
- Salle à mangerPrincipal6' 5.9" x 10' 9.9"Autre
- Salle de bainsPrincipal2' 9.8" x 6' 11"Autre
- Chambre à coucher2ième étage8' 6.3" x 12' 2"Autre
- Chambre à coucher2ième étage9' 8.1" x 12' 2"Autre
- Salle de bains2ième étage4' 9" x 8' 5.1"Autre
- RangementSous-sol10' 9.1" x 18' 1.4"Autre
- Salle de loisirsSous-sol16' 11.1" x 21' 5"Autre
Agents de cette inscription
Demandez plus d’infos
Demandez plus d’infos
Emplacement
126 Kingswood Drive #A, Kitchener, Ontario, N2E 1S9 Canada
Autour de cette propriété
En savoir plus au sujet du quartier et des commodités autour de cette résidence.
Demander de l’information sur le quartier
En savoir plus au sujet du quartier et des commodités autour de cette résidence
Demander maintenantCalculatrice de versements hypothécaires
- $
- %$
- %
- Capital et intérêts 0
- Impôt foncier 0
- Frais de copropriété 0

