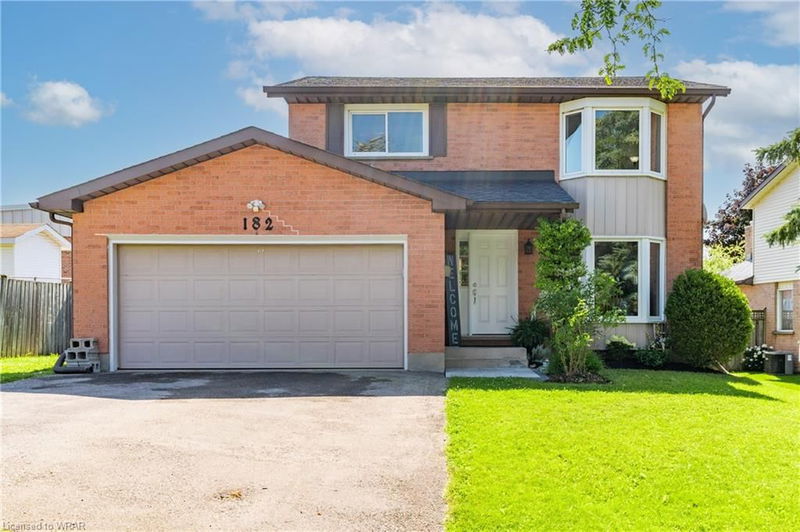Caractéristiques principales
- MLS® #: 40625522
- ID de propriété: SIRC2054061
- Type de propriété: Résidentiel, Maison unifamiliale détachée
- Aire habitable: 2 558,78 pi.ca.
- Grandeur du terrain: 0,13 ac
- Construit en: 1986
- Chambre(s) à coucher: 3
- Salle(s) de bain: 1+2
- Stationnement(s): 4
- Inscrit par:
- RE/MAX REAL ESTATE CENTRE INC.
Description de la propriété
This beautiful detached home, located in the desirable neighbourhood of Forest Heights, offers the perfect blend of comfort and luxury. Featuring 3 bedrooms, 3 baths including a primary bedroom with a walk-in closet and a 2-piece ensuite, it caters to both relaxation and convenience. With a heated double car garage, an inviting inground pool, a relaxing hot tub, and an indoor sauna, this home is a true oasis. Its prime location near, the expressway, shopping areas, parks, trails and conveniently next door to John Darling Public School, ensures a lifestyle of ease and enjoyment.
Pièces
- TypeNiveauDimensionsPlancher
- Salle à mangerPrincipal29' 6.7" x 29' 9.8"Autre
- Salle de bainsPrincipal13' 5.8" x 13' 3"Autre
- Salle de bains2ième étage22' 11.5" x 26' 3.7"Autre
- Chambre à coucher principale2ième étage46' 1.5" x 42' 10.5"Autre
- Cuisine avec coin repasPrincipal29' 7.5" x 29' 9.8"Autre
- Salle de bains2ième étage13' 3.4" x 16' 8.7"Autre
- SalonPrincipal45' 11.1" x 59' 3.8"Autre
- Chambre à coucher2ième étage29' 7.5" x 42' 11.3"Autre
- Chambre à coucher2ième étage29' 9" x 36' 3.8"Autre
- Salle familialeSupérieur33' 8.5" x 59' 6.6"Autre
- Salle de loisirsSous-sol42' 11.3" x 78' 10"Autre
- Salle de lavageSous-sol39' 7.1" x 49' 4.1"Autre
Agents de cette inscription
Demandez plus d’infos
Demandez plus d’infos
Emplacement
182 Rolling Meadows Drive, Kitchener, Ontario, N2N 1V5 Canada
Autour de cette propriété
En savoir plus au sujet du quartier et des commodités autour de cette résidence.
Demander de l’information sur le quartier
En savoir plus au sujet du quartier et des commodités autour de cette résidence
Demander maintenantCalculatrice de versements hypothécaires
- $
- %$
- %
- Capital et intérêts 0
- Impôt foncier 0
- Frais de copropriété 0

