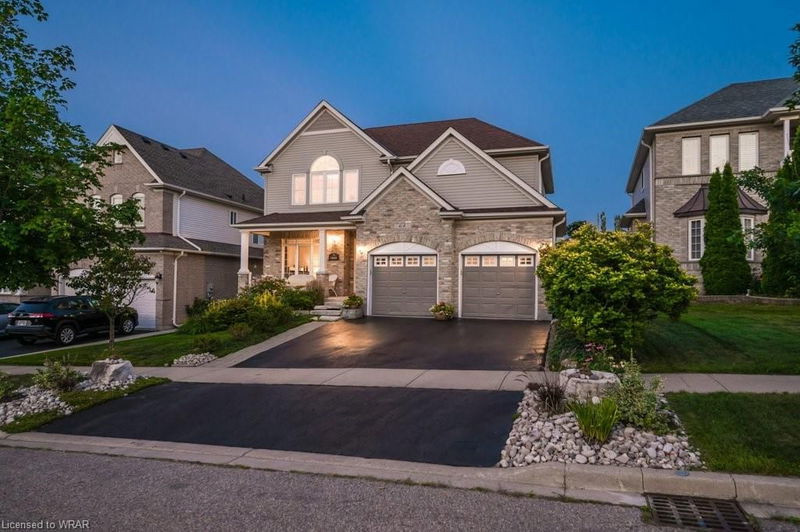Caractéristiques principales
- MLS® #: 40632737
- ID de propriété: SIRC2051606
- Type de propriété: Résidentiel, Maison unifamiliale détachée
- Aire habitable: 3 475 pi.ca.
- Grandeur du terrain: 5 909 pi.ca.
- Construit en: 2004
- Chambre(s) à coucher: 4+2
- Salle(s) de bain: 3+1
- Stationnement(s): 4
- Inscrit par:
- ROYAL LEPAGE WOLLE REALTY
Description de la propriété
WELCOME TO 64 WOODFIELD STREET. This sprawling one owner, former model home, was custom built by Monarch Homes in 2005. At over 2,600 square feet above grade, there is plenty of room for your growing family here. Both kitchen and oversized Great Room overlook the treetops of Doon and your own private backyard oasis with on-ground salt water pool (2006), wrapped in composite decking (2014) for those lazy summer days in your private staycation resort! This 4-bedroom, 2 ½ bath home, has been lovingly maintained and updated by the original owners along the way. Mechanical updates include furnace, roof and water heater. New appliances in 2019, hardwood floors, quartz counters, subway tiles, renovated en-suite, and California shutters make this home as cozy as can be! With nearby schools within walking distance, forested trails and quiet tree lined streets, this is an excellent place to raise your family, all with the help of bonus income from the 2-bedroom basement apartment to help build your future equity faster. This legal, self-contained unit, was completed with permits in 2019. Choose to use the interior access from one unit to the other or take advantage of the separate and exclusive use side entry which was added at the time of build. Each unit has its own in-suite laundry. All utilities, gas, water & hydro, are on one meter and controlled by the main floor unit. Both units are currently family occupied and full vacancy can be provided on possession for whatever your intended use may be. Set rents to market rates or enjoy spacious living for your multi generational family. Handy to Conestoga College and the 401, this is an excellent location for a mortgage helper. See for yourself this weekend at our Public Open Houses Saturday & Sunday from 2 to 4 pm or call your Realtor now and book your private viewing today!
Pièces
- TypeNiveauDimensionsPlancher
- SalonPrincipal10' 9.9" x 12' 7.9"Autre
- Salle à mangerPrincipal12' 9.4" x 17' 5"Autre
- Cuisine avec coin repasPrincipal13' 10.8" x 19' 11.3"Autre
- Salle de lavagePrincipal7' 6.9" x 10' 2.8"Autre
- Salle familialePrincipal17' 11.1" x 22' 9.6"Autre
- Salle de bainsPrincipal4' 11.8" x 5' 8.8"Autre
- Chambre à coucher principale2ième étage13' 5.8" x 19' 3.8"Autre
- Chambre à coucher2ième étage10' 11.1" x 15' 1.8"Autre
- Chambre à coucher2ième étage13' 8.9" x 15' 1.8"Autre
- Salle de bains2ième étage11' 1.8" x 12' 7.9"Autre
- Pièce principaleSous-sol8' 7.1" x 12' 7.1"Autre
- Chambre à coucher2ième étage11' 8.9" x 12' 2"Autre
- Salle de bains2ième étage5' 10.8" x 10' 11.1"Autre
- CuisineSous-sol10' 2.8" x 10' 5.9"Autre
- Coin repasSous-sol8' 3.9" x 10' 4"Autre
- Chambre à coucherSous-sol8' 6.3" x 12' 9.4"Autre
- Chambre à coucherSous-sol8' 6.3" x 12' 9.4"Autre
- Salle de bainsSous-sol5' 10.2" x 11' 3.8"Autre
- RangementSous-sol25' 7" x 25' 7.8"Autre
Agents de cette inscription
Demandez plus d’infos
Demandez plus d’infos
Emplacement
64 Woodfield Street, Kitchener, Ontario, N2P 2S9 Canada
Autour de cette propriété
En savoir plus au sujet du quartier et des commodités autour de cette résidence.
Demander de l’information sur le quartier
En savoir plus au sujet du quartier et des commodités autour de cette résidence
Demander maintenantCalculatrice de versements hypothécaires
- $
- %$
- %
- Capital et intérêts 0
- Impôt foncier 0
- Frais de copropriété 0

