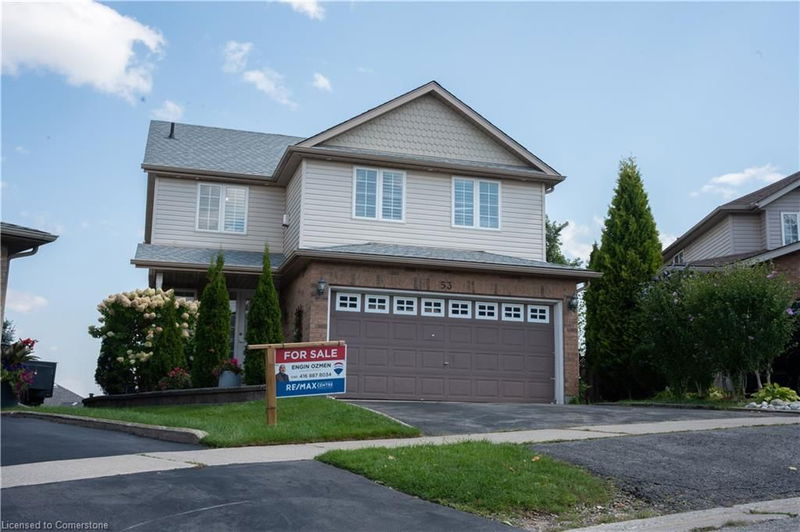Caractéristiques principales
- MLS® #: 40637768
- ID de propriété: SIRC2050255
- Type de propriété: Résidentiel, Maison unifamiliale détachée
- Aire habitable: 2 579 pi.ca.
- Construit en: 2003
- Chambre(s) à coucher: 4+1
- Salle(s) de bain: 3+1
- Stationnement(s): 4
- Inscrit par:
- RE/MAX Real Estate Centre Inc.
Description de la propriété
**Discover Your Dream Home in a Prime Location!** Are you ready to elevate your living experience? Presenting a meticulously maintained 4-bedroom, 3.5-bathroom home that combines modern comfort with a fantastic location. This property features a spacious walkout basement, providing endless possibilities for entertainment, relaxation, or even a home office. **Key Features:** - **Legal Basement:** Enjoy the added value and flexibility of a fully legal basement, perfect for guests or potential rental income. - **Spacious Bedrooms:** Each of the four bedrooms offers ample space and natural light, ensuring comfort for the entire family. - **Gourmet Kitchen:** The heart of the home, featuring modern appliances and generous counter space, ideal for family gatherings and culinary adventures. - **Inviting Patio:** Step out from the kitchen to your private patio, where you can savor morning coffee or host evening barbecues in a picturesque setting. This home is not just a place to live; it’s a lifestyle. Imagine creating lasting memories in your lovely backyard, surrounded by family and friends, in a peaceful neighborhood. Plus, with the potential for significant mortgage savings, this opportunity is one you don’t want to miss. **Location, Location, Location:** Situated in a desirable area, you’ll have convenient access to schools, parks, shopping, and dining. Everything you need is just a stone’s throw away, making this home perfect for families and professionals alike.
Pièces
- TypeNiveauDimensionsPlancher
- Salle familialePrincipal14' 8.9" x 12' 4.8"Autre
- CuisinePrincipal12' 4.8" x 12' 8.8"Autre
- Chambre à coucher2ième étage11' 10.7" x 9' 1.8"Autre
- SalonPrincipal14' 8.9" x 17' 10.1"Autre
- Chambre à coucher2ième étage10' 11.8" x 12' 4"Autre
- Chambre à coucher2ième étage12' 2" x 10' 2"Autre
- Chambre à coucher principale2ième étage10' 11.8" x 17' 7"Autre
- Chambre à coucherSous-sol10' 7.9" x 12' 8.8"Autre
- CuisineSous-sol13' 8.1" x 31' 5.9"Autre
Agents de cette inscription
Demandez plus d’infos
Demandez plus d’infos
Emplacement
53 Sandwell Court W, Kitchener, Ontario, N2A 4H9 Canada
Autour de cette propriété
En savoir plus au sujet du quartier et des commodités autour de cette résidence.
Demander de l’information sur le quartier
En savoir plus au sujet du quartier et des commodités autour de cette résidence
Demander maintenantCalculatrice de versements hypothécaires
- $
- %$
- %
- Capital et intérêts 0
- Impôt foncier 0
- Frais de copropriété 0

