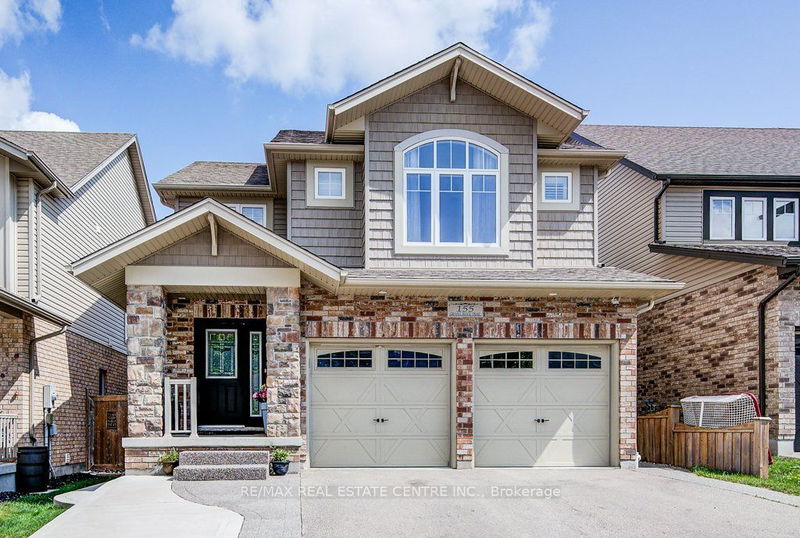Caractéristiques principales
- MLS® #: X9259516
- ID de propriété: SIRC2033241
- Type de propriété: Résidentiel, Maison unifamiliale détachée
- Grandeur du terrain: 3 683,32 pi.ca.
- Construit en: 6
- Chambre(s) à coucher: 4+2
- Salle(s) de bain: 4
- Pièces supplémentaires: Sejour
- Stationnement(s): 2
- Inscrit par:
- RE/MAX REAL ESTATE CENTRE INC.
Description de la propriété
Welcome to 155 Gravel Ridge Trail, a stunning home in Laurentian Hills offering 4+2 bedrooms, 4 bathrooms, and 2,542 sq. ft.,+l 1,086 sq. ft. legal duplex.As you Step into a Grand foyer, which leading to a formal living room with elegant hardwood floors and sleek 2x4 tiles(2024). The dining area features tray ceilings and custom walls. The upgraded gourmet kitchen, with quartz countertops and backsplash(2024), a new stove and range hood, dark cabinetry, and stainless appliances, includes a spacious island with a breakfast bar. The dinette opens to a beautifully landscaped backyard with new grass and a large covered deck, enhancing indoor-outdoor living. The family room, with large windows and a feature wall, offers an ideal space for entertaining.The upper level includes a master suite with a walk-in closet and a luxurious ensuite with a glass shower(2024), along with three additional bedrooms, an office, and a 4-piece bathroom. Recent upgrades in 2024 include engineered hardwood flooring, whole-house paint, all-new light fixtures and smoke alarms, black door handles and locks, upgraded hardwood stairs with iron spindles, and pot lights. All bathrooms feature quartz countertops, and the primary bedroom, dining room, and living room have new feature walls as well all updated Elf's.The finished basement features a 2-bedroom legal duplex with new vinyl flooring, a new kitchen with quartz countertops, a spacious living area, a 4-piece bathroom, a new laundry machine, water softener, and recent updates to the fire sprinkler system. The basement also includes upgraded shower tiles from 2022, and duct cleaning was completed in June 2024. The sidewalk steps to the basement were updated in 2022.Conveniently located near parks, schools, shopping, and Highway 7/8, this home is ready for you to move in and enjoy. Contact us today to schedule your private showing!
Pièces
- TypeNiveauDimensionsPlancher
- CuisinePrincipal12' 1.2" x 22' 6"Autre
- Salle familialePrincipal13' 6.2" x 12' 10.7"Autre
- Salle à mangerPrincipal12' 10.3" x 8' 2.4"Autre
- SalonPrincipal12' 10.3" x 11' 8.9"Autre
- FoyerPrincipal8' 7.9" x 7' 3"Autre
- Salle de bainsPrincipal4' 10.6" x 5' 10"Autre
- Chambre à coucher principale2ième étage16' 6.4" x 17' 6.6"Autre
- Salle de bains2ième étage11' 6.7" x 8' 2.8"Autre
- Chambre à coucher2ième étage10' 11.1" x 12' 4"Autre
- Chambre à coucher2ième étage13' 9.3" x 16' 1.2"Autre
- Chambre à coucher2ième étage11' 5.7" x 9' 10.5"Autre
- Salle de lavage2ième étage6' 11.4" x 8' 2.4"Autre
Agents de cette inscription
Demandez plus d’infos
Demandez plus d’infos
Emplacement
155 Gravel Ridge Tr N, Kitchener, Ontario, N2E 0E5 Canada
Autour de cette propriété
En savoir plus au sujet du quartier et des commodités autour de cette résidence.
Demander de l’information sur le quartier
En savoir plus au sujet du quartier et des commodités autour de cette résidence
Demander maintenantCalculatrice de versements hypothécaires
- $
- %$
- %
- Capital et intérêts 0
- Impôt foncier 0
- Frais de copropriété 0

