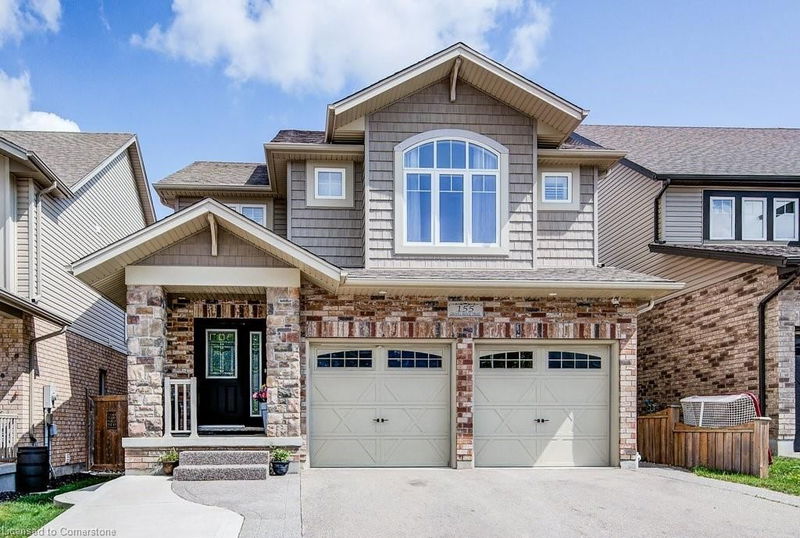Caractéristiques principales
- MLS® #: 40632682
- ID de propriété: SIRC2025122
- Type de propriété: Résidentiel, Maison unifamiliale détachée
- Aire habitable: 3 628 pi.ca.
- Construit en: 2014
- Chambre(s) à coucher: 4+2
- Salle(s) de bain: 3+1
- Stationnement(s): 4
- Inscrit par:
- RE/MAX Real Estate Centre Inc.
Description de la propriété
Welcome to 155 Gravel Ridge Trail, an exceptional residence nestled in the Laurentian Hills neighborhood. This stunning home features 4+2 bedrooms and 4 bathrooms, encompassing 2,542 sq. ft., along with an additional 1,086 sq. ft. Legal Duplex.
Step into a grand foyer that leads to a sophisticated formal living room adorned with elegant hardwood floors and sleek 2x4 tiles. The dining area showcases tray ceilings and custom feature walls, adding a touch of charm. The gourmet kitchen is a chef’s delight, equipped with dark cabinetry, quartz countertops with backsplash, a new stove and range hood, stainless appliances, and a spacious island with a breakfast bar. Sliders from the dinette open to a beautifully maintained backyard, seamlessly blending indoor and outdoor living spaces. The family room, with its large windows and feature wall, overlooks the serene backyard, creating an ideal setting for entertaining. On the upper level, the master suite boasts a generous walk-in closet and an ensuite with a luxurious soaker tub and glass shower. Three additional well-sized bedrooms, an office, and a 4-piece bathroom complete this floor. The finished basement offers a versatile 2-bedroom legal duplex, featuring a new kitchen, a spacious living area, a 4-piece bathroom, and a separate laundry room. This space is perfect for rental income or an in-law suite, enhanced by recent upgrades. In 2024, this home received extensive update includes the kitchen now features quartz countertops and backsplash, has new engineered hardwood flooring, fresh paint, and updated appliances including a stove and range hood. Key upgrades include a modern glass shower in the primary ensuite, new light fixtures, black door handles and locks, and upgraded hardwood stairs with iron spindles. Pot lights and feature walls in several rooms enhance the interior, and the backyard has new landscaping and California shutters.
Pièces
- TypeNiveauDimensionsPlancher
- Séjour / Salle à mangerPrincipal33' 8.5" x 32' 9.7"Autre
- Salle familialePrincipal49' 2.5" x 42' 7.8"Autre
- Cuisine avec coin repasPrincipal26' 6.8" x 32' 10.4"Autre
- FoyerPrincipal39' 8.7" x 65' 7.4"Autre
- Salle de bainsPrincipal4' 11" x 5' 10"Autre
- Chambre à coucher principale2ième étage56' 4.7" x 42' 8.5"Autre
- Chambre à coucher2ième étage39' 6.4" x 36' 10.7"Autre
- Chambre à coucher2ième étage32' 11.6" x 39' 6.4"Autre
- Salle de bains2ième étage7' 6.1" x 12' 4"Autre
- Chambre à coucher2ième étage29' 10.6" x 36' 4.2"Autre
- Salle de lavage2ième étage26' 4.1" x 22' 11.5"Autre
- Salle de lavageSous-sol33' 6.3" x 19' 9.7"Autre
- Salle de bainsSous-sol6' 2" x 6' 7.1"Autre
- ServiceSous-sol29' 7.5" x 39' 7.1"Autre
- Salle de loisirsSous-sol72' 5.6" x 82' 2.5"Autre
- Chambre à coucherSous-sol9' 8.1" x 12' 7.9"Autre
- CuisineSous-sol12' 9.1" x 11' 10.9"Autre
- RangementSous-sol2' 7.1" x 3' 8"Autre
- Chambre à coucherSous-sol10' 5.9" x 10' 9.1"Autre
Agents de cette inscription
Demandez plus d’infos
Demandez plus d’infos
Emplacement
155 Gravel Ridge Trail NW, Kitchener, Ontario, N2E 0E5 Canada
Autour de cette propriété
En savoir plus au sujet du quartier et des commodités autour de cette résidence.
Demander de l’information sur le quartier
En savoir plus au sujet du quartier et des commodités autour de cette résidence
Demander maintenantCalculatrice de versements hypothécaires
- $
- %$
- %
- Capital et intérêts 0
- Impôt foncier 0
- Frais de copropriété 0

