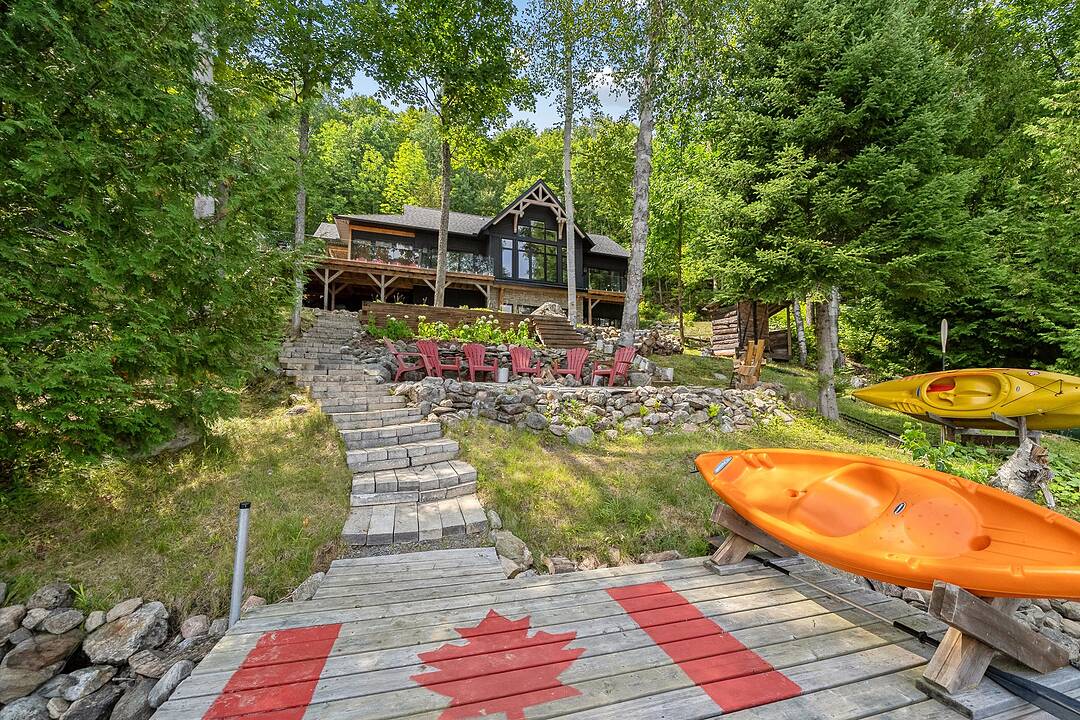Caractéristiques principales
- MLS® #: X12359014
- ID de propriété: SIRC2612008
- Type de propriété: Résidentiel, Maison unifamiliale détachée
- Genre: Chalet
- Aire habitable: 3 000 pi.ca.
- Grandeur du terrain: 37 800 pi.ca.
- Chambre(s) à coucher: 4
- Salle(s) de bain: 3
- Pièces supplémentaires: Sejour
- Stationnement(s): 8
- Taxes municipales 2025: 6 309$
- Inscrit par:
- Karen Houghton
Description de la propriété
Modern, luxurious lake house on beautiful Esson lake is the quintessential Canadiana cottage experience.
Being sold completely turnkey. Custom built in 2022, by Great North Homes with 3000 square feet of living space and accommodates 18 people. 1 acre lot, 200 feet of crystal-clear waterfront, deep water at the dock, beautiful water views and privacy. The front of the house is all windows,12-foot glass sliders maximizing light, connecting the indoors to the beautiful nature.
Main level open floor plan. Chef's kitchen with high end appliances, island, quartz counters, custom cabinetry, industrial shelving and curated light fixtures throughout. A Great room with soaring vaulted ceilings, timber frame accents, stone wood burning fireplace and overlooks the dining and Haliburton screened in room.
Walk out from the main level to 760 square feet deck with edgeless glass railings. 4 bedrooms, all with king beds. The main level primary with private balcony, beautiful ensuite and double closets. The 2nd bedroom and another 3-piece bathroom complete the main level.
The walk out level is equally exceptional with 10-foot ceilings, timber beams and 4 walk-outs to maximize views and natural light. The hub is the family room and kitchenette. Two bedrooms with water views plus a bonus space to maximize guest capacity. The overall set-up is ideal for multi- generational and multiple families with plenty of space and privacy.
Stunning landscaping provides great access to the lake. A beautiful flagstone fire pit area plus a flat grassy area for play. A Generac system for peace of mind operates the full home.
Haliburton is a 4-season paradise. Ski, sled, hike, fish in addition to the coveted summer months lake activities. Esson is a deep lake, great water quality. Large enough for motorized sports yet calm to enjoy canoe, kayak and SUP. So much to see and do all year round. Minutes to Wilberforce for supplies. The quaint Haliburton village with an abundance of services, amenities and hospital only 20 minutes away.
Téléchargements et médias
Caractéristiques
- Accès au lac
- Appareils ménagers en acier inox
- Arrière-cour
- Balcon
- Balcon entourant la maison
- Bord de lac
- Climatisation
- Climatisation centrale
- Comptoirs en quartz
- Espace extérieur
- Forêt
- Foyer
- Intimité
- Jardins
- Lac
- Patio
- Pêche
- Plafonds voûtés
- Plaisance
- Plan d'étage ouvert
- Quai
- Quai d’accostage
- Salle de bain attenante
- Salle de lavage
- Scénique
- Ski (Eau)
- Sous-sol – aménagé
- Sous-sol avec entrée indépendante
- Stationnement
- Terrasse
- Vie à la campagne
- Vue sur l’eau
- Vue sur le lac
Pièces
- TypeNiveauDimensionsPlancher
- CuisinePrincipal13' 6.2" x 26' 2"Autre
- SalonPrincipal21' 2.3" x 18' 8"Autre
- Salle à mangerPrincipal11' 9.3" x 14' 3.6"Autre
- Solarium/VerrièrePrincipal11' 5.7" x 11' 4.6"Autre
- AutrePrincipal14' 8.7" x 11' 6.1"Autre
- Salle de bainsPrincipal5' 7.7" x 10' 3.6"Autre
- Chambre à coucherPrincipal12' 2.4" x 10' 11.8"Autre
- Salle de bainsPrincipal7' 10" x 10' 3.6"Autre
- Salle familialeSupérieur27' 11.9" x 18' 8"Autre
- CuisineSupérieur5' 9.2" x 10' 11.1"Autre
- Chambre à coucherSupérieur11' 5.7" x 13' 11.3"Autre
- Chambre à coucherSupérieur13' 6.5" x 11' 4.6"Autre
- Salle de jeuxSupérieur13' 9.7" x 25' 4.3"Autre
- Salle de lavageSupérieur6' 10.6" x 9' 5.7"Autre
- Salle de bainsSupérieur10' 11.1" x 5' 11.6"Autre
- ServiceSupérieur20' 5.5" x 31' 5.9"Autre
Agents de cette inscription
Contactez-moi pour plus d’informations
Contactez-moi pour plus d’informations
Emplacement
1068 Upper Lane, Highlands East, Ontario, K0L 2Y0 Canada
Autour de cette propriété
En savoir plus au sujet du quartier et des commodités autour de cette résidence.
Demander de l’information sur le quartier
En savoir plus au sujet du quartier et des commodités autour de cette résidence
Demander maintenantCalculatrice de versements hypothécaires
- $
- %$
- %
- Capital et intérêts 0
- Impôt foncier 0
- Frais de copropriété 0
Commercialisé par
Sotheby’s International Realty Canada
1867 Yonge Street, Suite 100
Toronto, Ontario, M4S 1Y5

