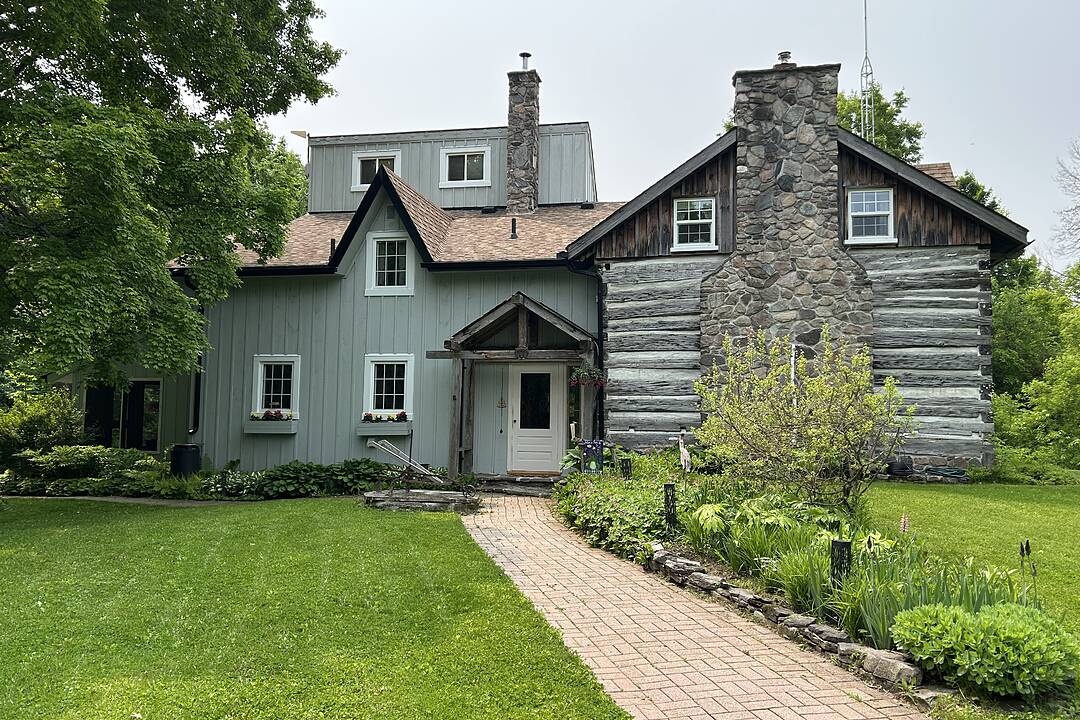Caractéristiques principales
- MLS® #: X12433727
- ID de propriété: SIRC2440253
- Type de propriété: Résidentiel, Maison unifamiliale détachée
- Genre: Maison de campagne
- Aire habitable: 2 898 pi.ca.
- Grandeur du terrain: 39 ac
- Chambre(s) à coucher: 4
- Salle(s) de bain: 2
- Pièces supplémentaires: Sejour
- Stationnement(s): 6
- Taxes municipales 2024: 3 964$
- Inscrit par:
- Leslie Abernethy, Iris Andrews
Description de la propriété
Discover the perfect balance of privacy, character, and comfort on this 39 acre wooded retreat just 10 minutes north of Havelock. A scenic laneway winds through towering trees before opening into a sun-filled clearing with landscaped grounds, gardens, and a charming home surrounded by natural beauty. A tranquil pond and apple orchard lie just west of the residence, enhancing the settings timeless appeal.
The original log home, restored in the 1970s, showcases warm rustic charm with a main floor living room anchored by a striking fieldstone fireplace with pellet insert. The upper level offers two bedrooms and a 3-piece bath. A post-and-beam addition, constructed in the 1980s with a board-and-batten exterior, expands the living space with an inviting foyer, spacious kitchen with freestanding woodstove, 3-piece bath with laundry, and a sunken sunroom overlooking the pool. A unique 4-foot fieldstone wall in the sunroom doubles as a thermal heat sink in winter and natural cooler in summer. The second level of the addition offers a large primary bedroom with sitting area and walk-in closet, a fourth bedroom, an office nook, and a cozy loft accessible by ladder. Off the kitchen, enjoy access to a cedar-lined electric sauna and a fully enclosed 15' x 20' porch for extended seasonal living.
Outdoors, the 16' x 40' solar-heated inground pool creates a true entertaining hub, complete with cedar decking, textured concrete, screened pergola, and stone patio. The detached 2.5-bay garage is equally impressive, featuring two powered roll-up doors, 9.5' ceilings, and a fully finished second level with ductless heating/cooling and a private balcony. Efficient heating and comfort in the house are provided by two ductless heat pumps, a pellet stove, freestanding woodstove, and heated floors in the kitchen and main bath. A unique offering that combines history, craftsmanship, and natural beauty - an extraordinary property to call home.
Téléchargements et médias
Caractéristiques
- 2 foyers
- Aire
- Arrière-cour
- Aspirateur central
- Atelier
- Chasse
- Climatisation
- Étang
- Ferme / Ranch
- Forêt
- Garage
- Intimité
- Jardins
- Piscine extérieure
- Plancher en bois
- Planchers chauffants
- Randonnée
- Salle de lavage
- Salle-penderie
- Ski (Neige)
- Sous-sol – non aménagé
- Véranda à moustiquaires
- Vie à la campagne
Pièces
- TypeNiveauDimensionsPlancher
- FoyerPrincipal6' 5.5" x 6' 8.3"Tuiles
- CuisinePrincipal9' 4.9" x 11' 6.9"Chauffé
- Salle à déjeunerPrincipal8' 5.1" x 17' 9.3"Tuiles
- Salle de bainsPrincipal6' 5.5" x 7' 5.3"Chauffé
- Salle familialePrincipal14' 5.2" x 24' 9.7"Tapis
- VestibulePrincipal6' 2.8" x 5' 6.9"Autre
- SaunaPrincipal4' 9" x 5' 10.2"Autre
- SalonPrincipal14' 2" x 20' 8.8"Bois
- Salle à mangerPrincipal9' 10.1" x 16' 9.5"Bois
- Chambre à coucher2ième étage16' 4.4" x 12' 11.1"Tapis
- Chambre à coucher2ième étage11' 10.5" x 9' 7.7"Tapis
- Salle de bains2ième étage6' 9.8" x 10' 9.1"Linoléum
- Bureau à domicile2ième étage14' 10.7" x 10' 11.4"Bois
- Chambre à coucher2ième étage14' 11.1" x 9' 6.5"Bois
- Chambre à coucher principale2ième étage21' 1.9" x 17' 6.6"Bois
Agents de cette inscription
Contactez-nous pour plus d’informations
Contactez-nous pour plus d’informations
Emplacement
1824 County Rd 46, Havelock-Belmont-Methuen, Ontario, K0L 1Z0 Canada
Autour de cette propriété
En savoir plus au sujet du quartier et des commodités autour de cette résidence.
Demander de l’information sur le quartier
En savoir plus au sujet du quartier et des commodités autour de cette résidence
Demander maintenantCalculatrice de versements hypothécaires
- $
- %$
- %
- Capital et intérêts 0
- Impôt foncier 0
- Frais de copropriété 0
Commercialisé par
Sotheby’s International Realty Canada
1867 Yonge Street, Suite 100
Toronto, Ontario, M4S 1Y5

