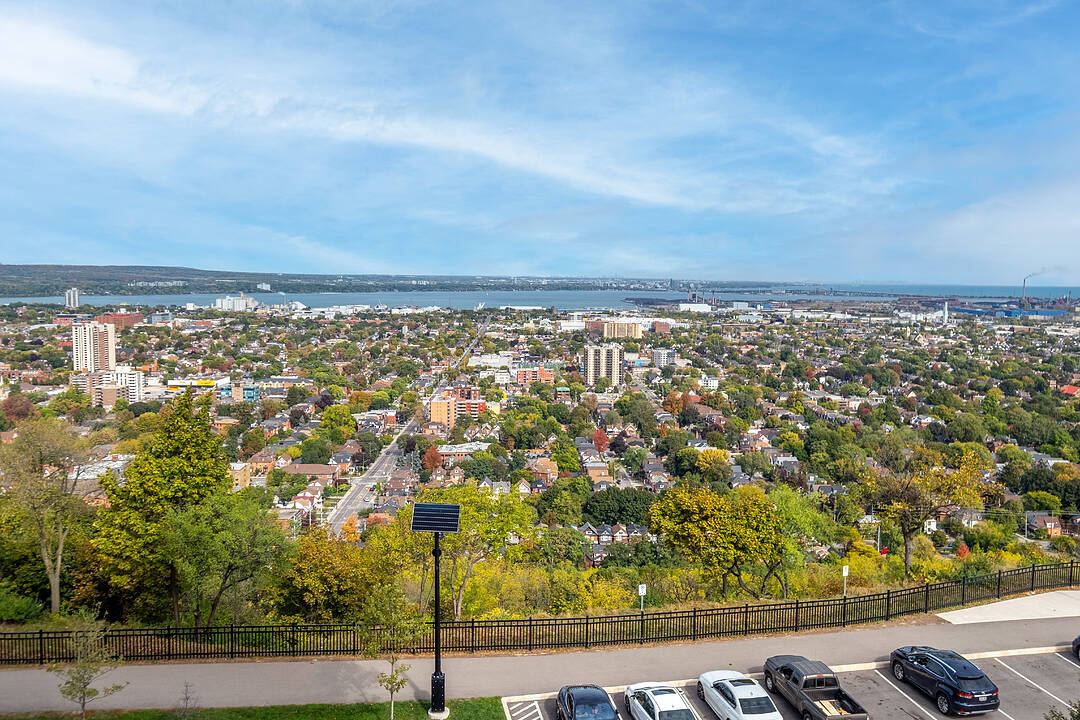Caractéristiques principales
- MLS® #: X12471452
- ID de propriété: SIRC2873753
- Type de propriété: Résidentiel, Condo
- Genre: Moderne
- Aire habitable: 2 400 pi.ca.
- Chambre(s) à coucher: 2
- Salle(s) de bain: 2
- Pièces supplémentaires: Sejour
- Stationnement(s): 2
- Frais de copropriété mensuels: 1$
- Taxes municipales 2025: 11 139$
- Inscrit par:
- Linda Sargeant
Description de la propriété
The Madison - Elevated Living with Style and Serenity Set high along the edge of the Niagara Escarpment, The Madison is one of Hamilton's most exclusive and sought-after residences. With just two suites per floor and direct elevator access into your home, this quiet, boutique building offers exceptional privacy, comfort, and breathtaking views - all the way to the Toronto skyline on a clear day. This beautifully designed 2,400 sq.ft. residence was thoughtfully crafted in collaboration with an architect to combine timeless elegance with modern function. The layout is both spacious and versatile, featuring two large bedrooms, a den, a cozy family room or library, two bathrooms, and an open-concept great room - ideal for hosting guests or enjoying relaxed everyday living. Walls of floor-to-ceiling windows bring in incredible natural light and showcase sweeping south, east, and west views of the city, lake, and escarpment. Quality finishes are found throughout - including engineered flooring, crown mouldings, rounded corners, custom cabinetry, designer lighting, built-in speakers, and heated bathroom floors. The kitchen is a standout, with a large granite island, plenty of storage, and a walk-in pantry with a second fridge - perfect for entertaining or simply enjoying your space. Step outside to two private outdoor areas: a 400 sq. ft. terrace equipped with gas, water, and electrical - great for summer dinners, container gardening, or relaxing in the sun - plus a bright balcony off the second bedroom, perfect for quiet morning coffee or catching the sunset. Additional features include two underground parking spaces right by the building entrance and a large private storage locker just steps from your units door. Located in a walkable, well-connected neighbourhood, you're just minutes from the Juravinski Hospital, boutique shops, cafés, library, local parks, transit, and the popular escarpment stairs - perfect for a scenic stroll or your daily exercise
Téléchargements et médias
Caractéristiques
- Appareils ménagers en acier inox
- Ascenseur
- Balcon
- Climatisation centrale
- Comptoir en granite
- Cuisine avec coin repas
- Espace de rangement
- Garde-manger
- Jardins
- Métropolitain
- Penderie
- Pièce de détente
- Plan d'étage ouvert
- Plancher en bois
- Planchers chauffants
- Salle de bain attenante
- Salle de conditionnement physique
- Salle de lavage
- Stationnement
- Système d’interphone
- Vie Communautaire
- Ville
- Vue sur l’eau
Pièces
- TypeNiveauDimensionsPlancher
- SalonPrincipal17' 3.8" x 22' 6.8"Autre
- Salle à mangerPrincipal14' 3.6" x 17' 6.6"Autre
- CuisinePrincipal12' 1.2" x 14' 4"Autre
- Salle familialePrincipal9' 11.6" x 13' 9.7"Autre
- Bureau à domicilePrincipal12' 7.5" x 18' 6.4"Autre
- AutrePrincipal18' 9.1" x 18' 8.4"Autre
- Chambre à coucherPrincipal11' 10.7" x 16' 11.5"Autre
- FoyerPrincipal10' 10.7" x 22' 3.3"Autre
- Garde-mangerPrincipal4' 4.3" x 7' 10"Autre
- AutrePrincipal22' 5.6" x 23' 2.7"Autre
Agents de cette inscription
Contactez-moi pour plus d’informations
Contactez-moi pour plus d’informations
Emplacement
174 Mountain Park Ave #5E, Hamilton Township, Ontario, L8V 1A1 Canada
Autour de cette propriété
En savoir plus au sujet du quartier et des commodités autour de cette résidence.
Demander de l’information sur le quartier
En savoir plus au sujet du quartier et des commodités autour de cette résidence
Demander maintenantCalculatrice de versements hypothécaires
- $
- %$
- %
- Capital et intérêts 0
- Impôt foncier 0
- Frais de copropriété 0
Commercialisé par
Sotheby’s International Realty Canada
1867 Yonge Street, Suite 100
Toronto, Ontario, M4S 1Y5

