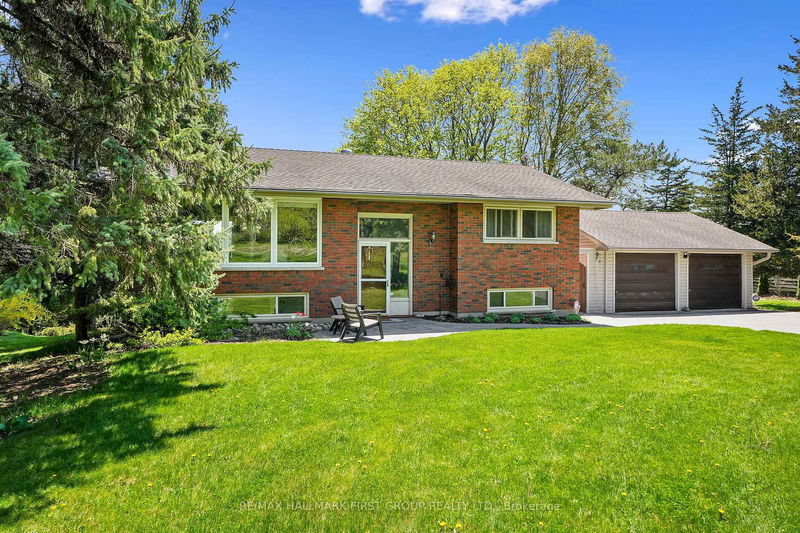Caractéristiques principales
- MLS® #: X12144578
- ID de propriété: SIRC2418389
- Type de propriété: Résidentiel, Maison unifamiliale détachée
- Grandeur du terrain: 41 337,50 pi.ca.
- Chambre(s) à coucher: 2+2
- Salle(s) de bain: 2
- Pièces supplémentaires: Sejour
- Stationnement(s): 12
- Inscrit par:
- RE/MAX HALLMARK FIRST GROUP REALTY LTD.
Description de la propriété
Nestled on the north end of Cobourg, this spacious 1-acre property offers a carpet-free layout with plenty of room to grow, including the potential for an in-law suite on the lower level. The main floor features a bright, airy living room with crown moulding and wall of windows that flood the space with natural light. Flowing seamlessly into the dining area, its perfect for family gatherings and entertaining. The kitchen is functional and stylish with a bayed breakfast nook, coffee bar, tile backsplash, generous cabinetry and counter space, a pantry for extra storage, and a walkout to the back deck, which is ideal for summer BBQS and outdoor living. The main level is complete with two well-appointed bedrooms and a bathroom with a walk-in shower enclosure. Downstairs, the lower level offers incredible versatility for multigenerational living. It features a separate entrance, spacious rec room with a cozy fireplace, and a flexible area for a games room or office. Two additional bedrooms, full bathroom, and laundry room provide comfort and convenience for extended family or guests. Step outside to your private backyard retreat. The upper-level deck off the kitchen provides sweeping views of the forested Northumberland hills. A spiral staircase leads to a lower patio perfect for al fresco dining. Mature trees and landscaping enhance privacy, while raised flower beds and generous green space offer room to garden, play, or simply unwind. Located just minutes from Cobourg's downtown amenities and with easy access to Highway 401, this property offers tranquility and convenience.
Pièces
- TypeNiveauDimensionsPlancher
- SalonPrincipal12' 9.5" x 15' 7"Autre
- Salle à mangerPrincipal13' 3.4" x 8' 7.9"Autre
- CuisinePrincipal15' 7" x 11' 10.1"Autre
- AutrePrincipal10' 8.7" x 14' 11"Autre
- Chambre à coucherPrincipal9' 6.9" x 10' 11.4"Autre
- Salle de bainsPrincipal5' 1.4" x 7' 7.7"Autre
- Salle de jeuxSupérieur13' 3.8" x 15' 6.6"Autre
- Salle de loisirsSupérieur12' 8.7" x 11' 3"Autre
- Chambre à coucherSupérieur12' 4.4" x 15' 10.9"Autre
- Chambre à coucherSupérieur9' 6.9" x 10' 11.4"Autre
- Salle de bainsSupérieur5' 1.4" x 7' 7.7"Autre
- ServiceSupérieur12' 4.4" x 6' 2.8"Autre
Agents de cette inscription
Demandez plus d’infos
Demandez plus d’infos
Emplacement
4227 County 45 Rd, Hamilton Township, Ontario, K9A 0X3 Canada
Autour de cette propriété
En savoir plus au sujet du quartier et des commodités autour de cette résidence.
Demander de l’information sur le quartier
En savoir plus au sujet du quartier et des commodités autour de cette résidence
Demander maintenantCalculatrice de versements hypothécaires
- $
- %$
- %
- Capital et intérêts 0
- Impôt foncier 0
- Frais de copropriété 0

