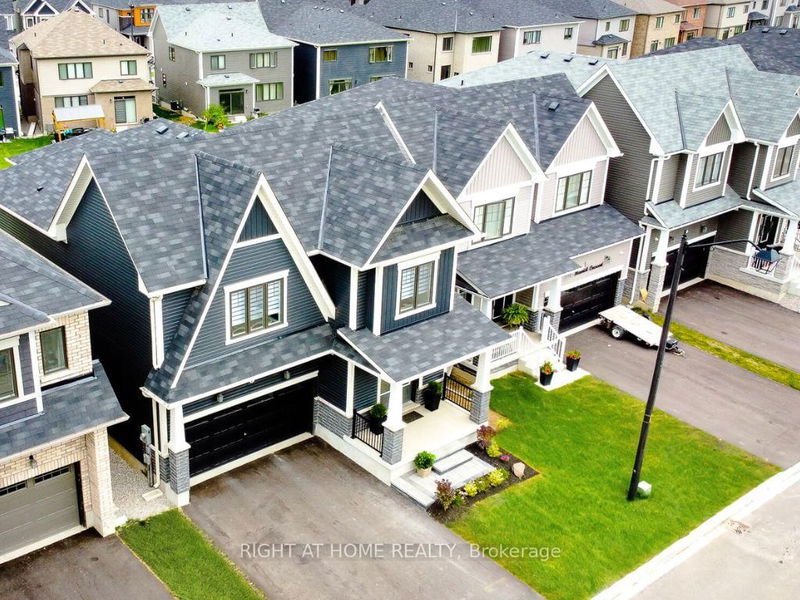Caractéristiques principales
- MLS® #: X9344397
- ID de propriété: SIRC2079361
- Type de propriété: Résidentiel, Maison unifamiliale détachée
- Grandeur du terrain: 5 062,36 pi.ca.
- Chambre(s) à coucher: 4
- Salle(s) de bain: 4
- Pièces supplémentaires: Sejour
- Stationnement(s): 6
- Inscrit par:
- RIGHT AT HOME REALTY
Description de la propriété
Motivated Seller offering $3000 towards closing costs! Welcome to LUXURY in Caledonia, the Honeysuckle Model by Empire (2023). Over 2700 sq ft on a PREMIUM 133 lot with 4 beds, 4 baths, NO sidewalk + Tarion Warranty for 6 more years! This gorgeous work of art is overflowing with upgrades. More than $100K has been invested in the remodel starting with the elaborate and massive chefs kitchen, a COMPREHENSIVE REDESIGN resulting in a true masterpiece. Magnificent custom cabinets atop wall-to-wall hardwood floors with solid wood doors and drawers, granite countertops, huge farmhouse sink, full pantry with slide-outs, magic corner, coffee station, enormous waterfall island with extra storage front and back and seating for 4, beautiful stainless appliances including gas range, built-in wine fridge, built-in microwave, built-in dishwasher, in-cabinet and under-cabinet lighting and pot lights. Entertain your friends and family on the open concept main floor offering a separate dining room and open living room with lofty windows basking both levels, allowing loads of light into the home. Direct access from the garage was added for convenience! 4 full bedrooms and 5th large bedroom-sized bonus room on the 2nd floor, ideal as a home office, study, or gym. The primary bedroom is enormous offering a huge walk-in closet and 5pc upgraded ensuite with superb custom cabinets, quartz counters, extra-large sinks and waterfall faucets. Even the laundry room is stunning with brand new custom cabinetry top and bottom including solid wood doors and drawer, quartz counters, and gorgeous faucet to complete the look. No detail missed, move-in ready! The front of the home welcomes you with an interlocking stone walkway and small garden, TRUE 2 car garage, and a massive pool-sized backyard (133 deep) offers endless possibilities for entertaining. Located in the enchanting Avalon by Empire community, its just an 8-min drive to Hamilton Airport and a few minutes drive to all amenities.
Pièces
- TypeNiveauDimensionsPlancher
- CuisinePrincipal18' 11.9" x 27' 1.5"Autre
- Salle à mangerPrincipal14' 6" x 11' 6.1"Autre
- Pièce principalePrincipal12' 11.9" x 18' 4"Autre
- Salle de bainsPrincipal4' 5.9" x 6' 4.7"Autre
- Chambre à coucher principale2ième étage14' 11" x 18' 1.4"Autre
- Boudoir2ième étage8' 11.8" x 12' 6"Autre
- Chambre à coucher2ième étage10' 4.8" x 10' 5.9"Autre
- Chambre à coucher2ième étage10' 7.8" x 10' 5.9"Autre
- Chambre à coucher2ième étage10' 7.8" x 13' 8.1"Autre
- Salle de bains2ième étage12' 3.2" x 12' 8.3"Autre
- Salle de bains2ième étage8' 3.9" x 4' 7.5"Autre
- Salle de bains2ième étage12' 3.2" x 4' 7.5"Autre
Agents de cette inscription
Demandez plus d’infos
Demandez plus d’infos
Emplacement
7 Hawick Cres, Haldimand, Ontario, N3W 0G5 Canada
Autour de cette propriété
En savoir plus au sujet du quartier et des commodités autour de cette résidence.
Demander de l’information sur le quartier
En savoir plus au sujet du quartier et des commodités autour de cette résidence
Demander maintenantCalculatrice de versements hypothécaires
- $
- %$
- %
- Capital et intérêts 0
- Impôt foncier 0
- Frais de copropriété 0

