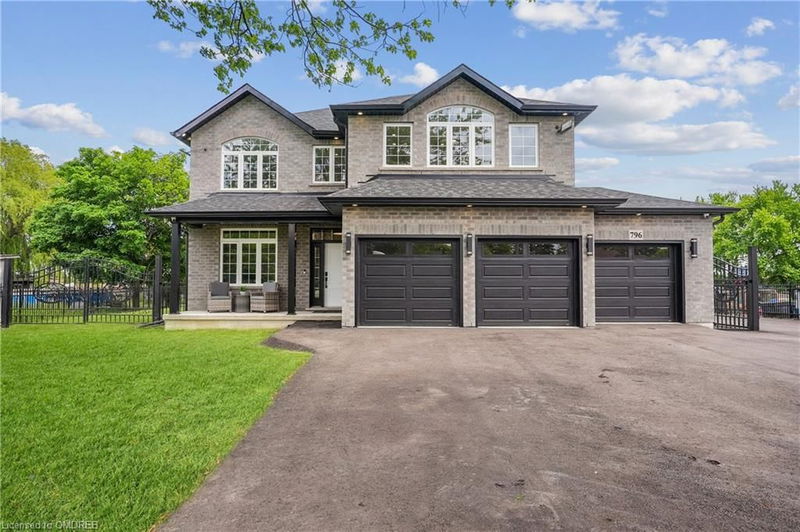- Visite libre Dim. 3 nov. (03:00h - 17:00h)
Caractéristiques principales
- MLS® #: 40668705
- ID de propriété: SIRC2150779
- Type de propriété: Résidentiel, Maison unifamiliale détachée
- Aire habitable: 4 227 pi.ca.
- Construit en: 2023
- Chambre(s) à coucher: 4+1
- Salle(s) de bain: 3+1
- Stationnement(s): 16
- Inscrit par:
- Martinus Geleynse
Description de la propriété
Incredible turn-key property being sold with all furniture and furnishings! Built in 2023, this remarkable home offers over 4200 square feet of living space, including a huge and stunning basement in-law suite. Meticulously built with high-end finishes, stainless appliances, and quality mechanical, this home offers fantastic potential for multi-generational living or generating rental income. Sprayfoam insulation and high-efficiency HVAC ensure low operating costs. The attached 3-car garage is EV ready, and equipped with Liftmaster hardware. Even the new pressurized septic system is state-of-the-art! The generous main floor plan includes a chef's kitchen with dining bar, an informal dining area, formal dining room, front office, laundry room, powder room, and large living room with natural gas fireplace. The second floor is home to an office nook, large den, shared 4-pc bathroom, and 4 bedrooms including a sprawling primary suite with two closets and luxurious ensuite. The basement is finished as an in-law suite, with a bedroom, bathroom, kitchen, and a giant living area complete with another gas fireplace. The detached garage is ideal for home-based businesses, for use as a workshop, storing additional vehicles, or as a retreat/clubhouse. The main floor is heated, and offers two roll-up doors. The second floor is finished as a guest suite; nicely equipped with a 3-pc bathroom, kitchen, and living or office space. The lot is large, flat, and fully-fenced with two security entrance gates. The massive paved driveway offers plenty of room for parking vehicles of all types. Situated only steps from the southern boundary of Hamilton, the property is a quick drive to the Hamilton airport, the 403, and Caledonia to the south. Fully-furnished and still sporting that 'new home smell', this amazing turn-key offering represents an unparalleled opportunity to live, work, and play in a uniquely well-equipped property.
Visite libre
- DateHeure
- Dim. 03/11/202403:00h - 17:00h Ajouter au calendrier
Pièces
- TypeNiveauDimensionsPlancher
- SalonPrincipal12' 8.8" x 21' 7"Autre
- Salle de lavagePrincipal7' 4.9" x 8' 11.8"Autre
- Salle à mangerPrincipal10' 11.1" x 14' 4"Autre
- Cuisine avec coin repasPrincipal11' 6.9" x 22' 6.8"Autre
- Bureau à domicilePrincipal10' 7.9" x 10' 7.8"Autre
- Salle de bainsPrincipal3' 2.1" x 7' 10.3"Autre
- Chambre à coucher principale2ième étage16' 9.1" x 17' 10.9"Autre
- Chambre à coucher2ième étage10' 7.9" x 13' 3"Autre
- Chambre à coucher2ième étage12' 8.8" x 12' 8.8"Autre
- Chambre à coucher2ième étage10' 7.9" x 12' 7.9"Autre
- Salle familiale2ième étage10' 2" x 10' 7.9"Autre
- Salle de bains2ième étage8' 8.5" x 9' 3"Autre
- SalonSous-sol16' 11.1" x 26' 6.8"Autre
- Cuisine avec coin repasSous-sol12' 9.4" x 31' 3.1"Autre
- Chambre à coucherSous-sol10' 8.6" x 11' 8.1"Autre
- Salle de bainsSous-sol7' 4.9" x 8' 3.9"Autre
- Cave / chambre froideSous-sol4' 3.9" x 16' 8"Autre
- ServiceSous-sol7' 8.1" x 11' 3"Autre
Agents de cette inscription
Contactez-moi pour plus d’informations
Contactez-moi pour plus d’informations
Emplacement
796 Highway 6 S, Haldimand County, Ontario, N3W 1M8 Canada
Autour de cette propriété
En savoir plus au sujet du quartier et des commodités autour de cette résidence.
Demander de l’information sur le quartier
En savoir plus au sujet du quartier et des commodités autour de cette résidence
Demander maintenantCalculatrice de versements hypothécaires
- $
- %$
- %
- Capital et intérêts 0
- Impôt foncier 0
- Frais de copropriété 0
Commercialisé par
Sotheby’s International Realty Canada
183 James Street South, Unit 1
Hamilton, Ontario, L8P 3A8

