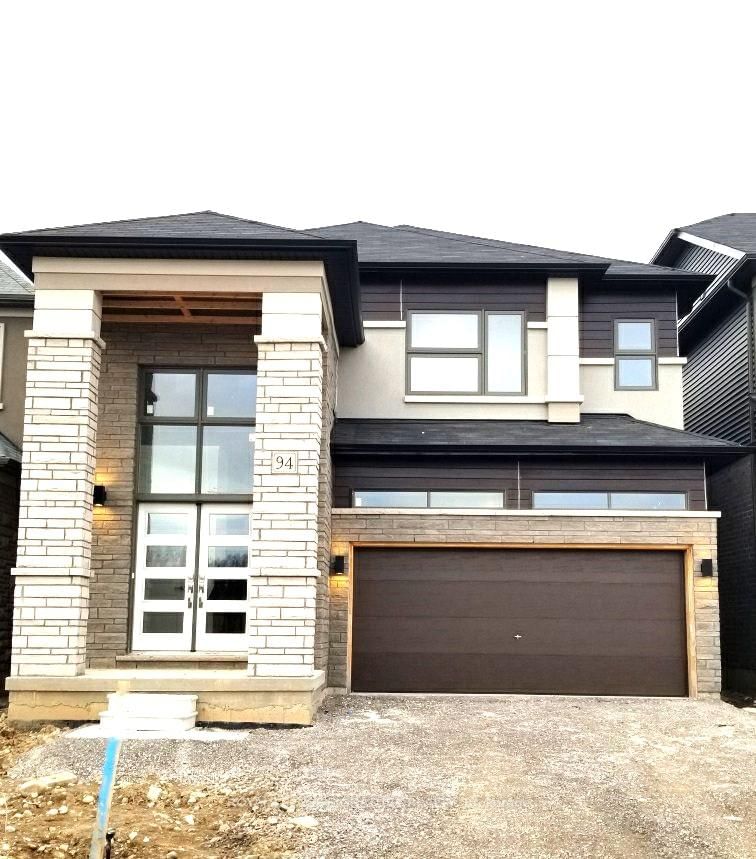Caractéristiques principales
- MLS® #: X12064643
- ID de propriété: SIRC2937897
- Type de propriété: Résidentiel, Maison unifamiliale détachée
- Grandeur du terrain: 3 600 pi.ca.
- Chambre(s) à coucher: 5
- Salle(s) de bain: 4
- Pièces supplémentaires: Sejour
- Stationnement(s): 4
- Inscrit par:
- ROYAL LEPAGE SIGNATURE REALTY
Description de la propriété
AMAZING PRICE! MOVE-IN IMMEDIATELY! THIS WONT LAST LONG! DONT WAIT, ACCEPTING OFFERS NOW! Schedule your private viewing before its gone! Step into luxury living with this brand-new, ALL-BRICK, HARDWOOD-FINISHED detached home. The Glasswing 10 (Elevation C) model, offering 2,904 sq. ft. of thoughtfully designed space. Featuring 5 bedrooms, 4 modern bathrooms, and a spacious double-car garage, this home is move-in ready at a price BELOW the builders!Over $60,000 in premium upgrades!Full brick exterior & 9-ft ceilings on the main floor, 17-ft ceiling in the foyer for an elegant entrance, solid oak staircase with upgraded posts & spindles, expansive windows bathing every corner in natural light. The unfinished basement offers incredible potentialwith upgraded windows and a bathroom rough-in, ready for your custom touchperfect for a private apartment or in-law suite.LOCATION! PREMIUM LOT! UNMATCHED PRIVACY! Enjoy unobstructed pond & nature views with NO front neighborsa rare, serene retreat in one of Brantfords most sought-after communities. Just minutes from Wilfrid Laurier University, Costco, scenic trails, and Highway 403, convenience meets elegance in the perfect blend.
Pièces
- TypeNiveauDimensionsPlancher
- Pièce principaleRez-de-chaussée16' 1.2" x 15' 8.1"Autre
- Salle à mangerRez-de-chaussée12' 8.8" x 12' 9.4"Autre
- Salle à mangerRez-de-chaussée12' 9.4" x 14' 11"Autre
- CuisineRez-de-chaussée12' 9.4" x 13' 8.1"Autre
- Salle de bainsRez-de-chaussée0' x 0'Autre
- Chambre à coucher2ième étage12' 9.9" x 18' 1.4"Autre
- Chambre à coucher2ième étage9' 6.1" x 144' 3.8"Autre
- Chambre à coucher2ième étage11' 7.7" x 15' 10.1"Autre
- Chambre à coucher2ième étage10' 7.8" x 10' 4"Autre
- Chambre à coucher2ième étage10' 7.8" x 10' 4"Autre
Agents de cette inscription
Demandez plus d’infos
Demandez plus d’infos
Emplacement
94 Stauffer Rd, Brant, Ontario, N3V 0B5 Canada
Autour de cette propriété
En savoir plus au sujet du quartier et des commodités autour de cette résidence.
Demander de l’information sur le quartier
En savoir plus au sujet du quartier et des commodités autour de cette résidence
Demander maintenantCalculatrice de versements hypothécaires
- $
- %$
- %
- Capital et intérêts 0
- Impôt foncier 0
- Frais de copropriété 0

