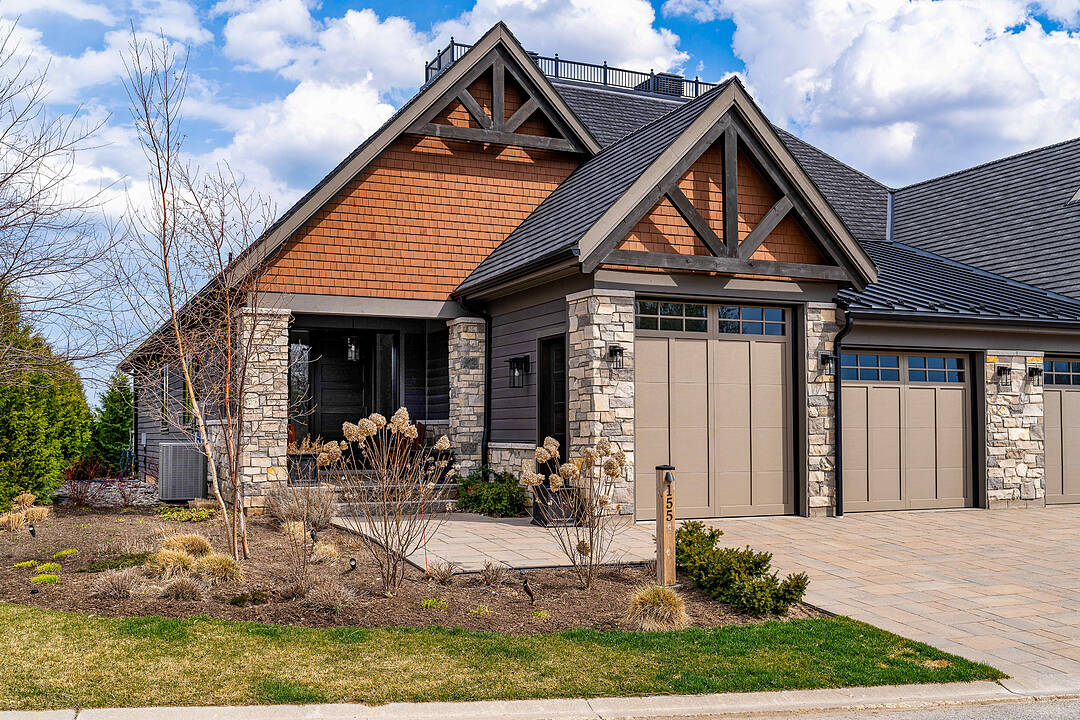Caractéristiques principales
- MLS® #: X12567964
- ID de propriété: SIRC2978072
- Type de propriété: Résidentiel, Maison unifamiliale semi-détachée
- Genre: Plain-pied
- Superficie habitable: 1 877 pi.ca.
- Chambre(s) à coucher: 2+3
- Salle(s) de bain: 2+1
- Stationnement(s): 4
- Inscrit par:
- Julia Apblett, Nicole Walton
Description de la propriété
Experience elevated golf-course living in this exquisitely crafted 3600+ finished square foot luxury residence overlooking premiere fairways and surrounded by lush, manicured landscaping. From the moment you arrive this home sets a new standard in refined elegance.
Step inside to a bright, open-concept layout where high-end finishes and custom details shine. The chef's kitchen is a standout, featuring a large island with seating and top-tier built-in Wolf appliances-perfect for both everyday living and elevated entertaining. The adjoining great room with soaring ceilings and a floor to ceiling stone fireplace frames breathtaking views and opens to a sprawling stone patio with a custom hot tub and panoramic golf-course vistas.
The main-floor primary suite is a serene retreat with a spa-inspired five-piece ensuite-glass shower, freestanding tub, built-in bench-and a generous walk-in closet. A second bedroom (or office), two piece powder, stylish mudroom with laundry and direct access to the fully drywalled/painted double car garage with EV Charger and garden door adds main-floor convenience. The lower level impresses with a large recreation space, complete with a wet bar, entertainment zone, and a glass-enclosed wine room. A gym (or third bedroom), luxury four-piece bath, and ample storage further enhance this level.
Positioned within one of the area's most coveted golf communities. A rare opportunity to own a luxury home that blends resort-style living, modern comfort, and an unbeatable golf-course setting. Some furnishings in media have been updated.
Téléchargements et médias
Caractéristiques
- Baie
- Climatisation centrale
- Coin bar
- Foyer
- Garage
- Golf
- Montagne
- Penderie
- Plan d'étage ouvert
- Salle de bain attenante
- Salle de lavage
- Salle-penderie
- Scénique
- Ski (Neige)
- Sous-sol – aménagé
- Stationnement
- Suite autonome
Pièces
- TypeNiveauDimensionsPlancher
- Salle de lavagePrincipal15' 7" x 10' 11.8"Autre
- Salle de bainsPrincipal7' 9.3" x 5' 2.2"Autre
- Salle de bainsPrincipal10' 9.5" x 13' 8.1"Bambou
- Salle de loisirsSupérieur32' 8.9" x 20' 6"Autre
- Chambre à coucherSupérieur8' 11" x 12' 9.1"Autre
- Chambre à coucherSupérieur12' 11.1" x 12' 9.1"Autre
- Salle de lavageSupérieur12' 9.1" x 12' 7.9"Autre
- Chambre à coucherPrincipal12' 7.1" x 13' 6.9"Autre
- Chambre à coucher principalePrincipal16' 2.8" x 13' 6.9"Autre
- Salle à mangerPrincipal8' 8.5" x 20' 11.9"Autre
- CuisinePrincipal8' 11.8" x 20' 11.9"Autre
- Salle de bainsSupérieur11' 4.6" x 6' 8.3"Autre
Agents de cette inscription
Contactez-nous pour plus d’informations
Contactez-nous pour plus d’informations
Autour de cette propriété
En savoir plus au sujet du quartier et des commodités autour de cette résidence.
Demander de l’information sur le quartier
En savoir plus au sujet du quartier et des commodités autour de cette résidence
Demander maintenantCalculatrice de versements hypothécaires
- $
- %$
- %
- Capital et intérêts 0
- Impôt foncier 0
- Frais de copropriété 0
Commercialisé par
Sotheby’s International Realty Canada
243 Hurontario Street
Collingwood, Ontario, L9Y 2M1

