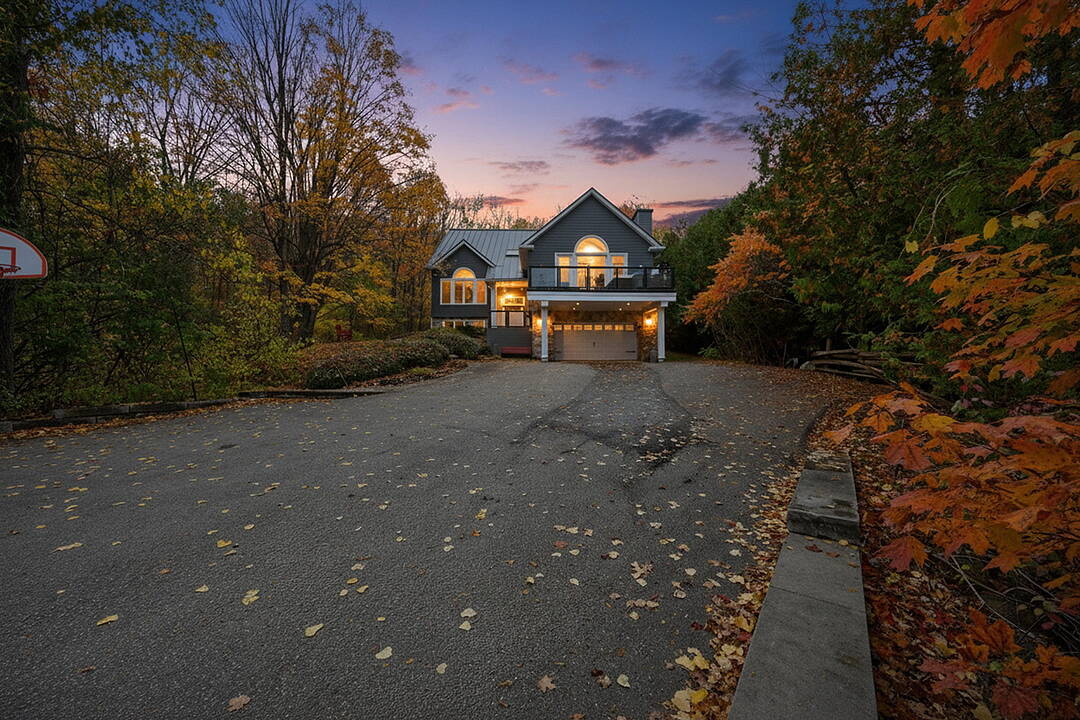Caractéristiques principales
- MLS® #: X12484560
- ID de propriété: SIRC2917855
- Type de propriété: Résidentiel, Maison unifamiliale détachée
- Superficie habitable: 3 958 pi.ca.
- Grandeur du terrain: 0,69 ac
- Chambre(s) à coucher: 5+1
- Salle(s) de bain: 6
- Pièces supplémentaires: Sejour
- Stationnement(s): 8
- Inscrit par:
- Julia Apblett
Description de la propriété
5500+ square feet of luxury mountain retreat at the base of Craigleith & Alpine Ski Clubs.
Experience four-season resort living at its finest in one of Ontario's most prestigious ski community locations - a rare property where you can walk to the slopes or ski right from your door. Nestled on a private wooded lot with a soothing creek, fire pit, putting green, and picturesque bridge path, this residence offers the perfect balance of natural beauty and refined luxury.
Boasting views of the ski hills and Georgian Bay, this fully renovated (2016) home features soaring ceilings, expansive windows, and three fireplaces-including a floor to ceiling stone gas fireplace in the great room, a cozy wood-burning fireplace in the upper living area, and additional gas fireplace in the family room creating a relaxing ambiance in multiple areas . The gourmet kitchen is a chef's dream, featuring high-end appliances, an oversized island with seating for eight. The open-concept dining area, framed by expansive bay views, comfortably seats ten, beer taps & multiple wine/beverage fridges-perfect for hosting après-ski dinners and family gatherings. Home includes a games room, gym, and lower-level walkout.
After a day on the slopes, enter through the grand mudroom with custom cabinetry and heated floors, offering seamless comfort and function. Main floor primary suite opens directly to the back deck and features a spa-like ensuite with a glass shower, soaker tub, and dual sinks. Additional luxuries include two laundry rooms with stainless steel front-load appliances and whole-home speaker system.
Outdoors, enjoy beautifully landscaped grounds with a winding, illuminated driveway, a hot tub overlooking the bay, and a basketball hoop. The steel roof adds enduring quality and peace of mind. Whether you're skiing, hiking, snowshoeing, or teeing off at nearby golf courses, this is the ultimate four-season lifestyle. Just minutes from Blue Mountain Village, Thornbury, and Collingwood's shops and bistros.
Téléchargements et médias
Caractéristiques
- 3+ foyers
- Arrière-cour
- Aspirateur central
- Au pied des pistes de ski
- Au pied des pistes de ski
- Baie
- Climatisation centrale
- Cuisine avec coin repas
- Forêt
- Garage
- Golf
- Montagne
- Penderie
- Plan d'étage ouvert
- Salle de bain attenante
- Salle de conditionnement physique
- Salle de lavage
- Salle-penderie
- Scénique
- Ski (Neige)
- Sous-sol – aménagé
- Sous-sol avec entrée indépendante
- Stationnement
- Suite autonome
- Vue sur la baie
Pièces
- TypeNiveauDimensionsPlancher
- CuisinePrincipal19' 2.3" x 12' 7.5"Autre
- SalonPrincipal19' 2.7" x 16' 10.7"Autre
- Bureau à domicilePrincipal7' 7.7" x 10' 9.9"Autre
- Salle à mangerPrincipal20' 11.5" x 14' 2.4"Autre
- Chambre à coucher principalePrincipal25' x 14' 11.1"Autre
- Salle de bainsPrincipal12' 3.2" x 10' 4.8"Autre
- Salle familialePrincipal23' 8.2" x 22' 2.5"Autre
- Chambre à coucherInférieur24' 1.8" x 14' 7.9"Autre
- Chambre à coucherInférieur19' 1.9" x 14' 1.6"Autre
- Chambre à coucherInférieur16' 11.5" x 10' 7.1"Autre
- Chambre à coucherInférieur14' 6" x 14' 2.4"Autre
- Chambre à coucherSupérieur20' 9.9" x 13' 5"Autre
- Salle de loisirsSupérieur26' 4.5" x 28' 8.8"Autre
- VestibuleSupérieur19' 2.7" x 22' 2.1"Autre
- Salle de sportSupérieur24' 5.7" x 14' 10.7"Autre
Agents de cette inscription
Contactez-moi pour plus d’informations
Contactez-moi pour plus d’informations
Emplacement
112 Arrowhead Crescent, Blue Mountains, Ontario, L9Y 0R9 Canada
Autour de cette propriété
En savoir plus au sujet du quartier et des commodités autour de cette résidence.
Demander de l’information sur le quartier
En savoir plus au sujet du quartier et des commodités autour de cette résidence
Demander maintenantCalculatrice de versements hypothécaires
- $
- %$
- %
- Capital et intérêts 0
- Impôt foncier 0
- Frais de copropriété 0
Commercialisé par
Sotheby’s International Realty Canada
243 Hurontario Street
Collingwood, Ontario, L9Y 2M1

