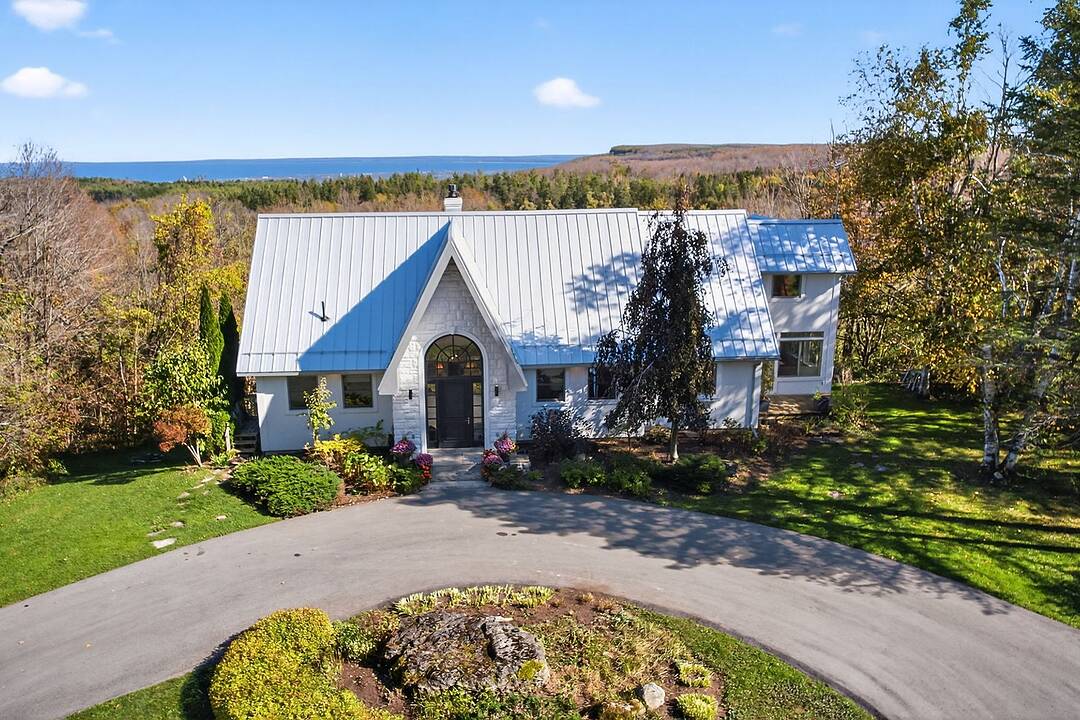Caractéristiques principales
- MLS® #: X12471174
- ID de propriété: SIRC2873751
- Type de propriété: Résidentiel, Maison unifamiliale détachée
- Aire habitable: 2 203 pi.ca.
- Grandeur du terrain: 5,66 ac
- Chambre(s) à coucher: 3+2
- Salle(s) de bain: 3
- Pièces supplémentaires: Sejour
- Stationnement(s): 10
- Inscrit par:
- Sherry Rioux
Description de la propriété
For the discerning buyer seeking privacy, luxury, and proximity to Ontario's premier skiing and golf, this executive chalet offers an exceptional lifestyle opportunity. Perched on approximately 5.6 scenic acres within an exclusive enclave of just three homes, this remarkable property is ideally located just minutes from private ski clubs, Blue Mountain, fine dining, and the Bruce Trail.
From the moment you step inside, you'll be captivated by breathtaking, uninterrupted views of Georgian Bay and the Niagara Escarpment from virtually every window. Designed for both relaxation and entertaining, the open-concept layout features soaring vaulted ceilings in the Great Room, heated floors in the sunroom, and a seamless blend of comfort and sophistication throughout.
This home offers five spacious bedrooms, a lower-level walk-out, two fireplaces (wood-burning & electric), a climate-controlled wine cellar, sauna, steam shower and hot tub, making it equally suited as a luxurious weekend escape or a full-time residence.
Whether you're hosting après-ski gatherings or enjoying quiet evenings with family, this chalet delivers the perfect balance of rustic charm and refined elegance. Showings by appointment only.
Téléchargements et médias
Caractéristiques
- 2 foyers
- Arrière-cour
- Aspirateur central
- Baie
- Cave à vin / grotto
- Climatisation centrale
- Comptoir en granite
- Golf
- Montagne
- Penderie
- Plafonds voûtés
- Plan d'étage ouvert
- Plancher en bois
- Planchers chauffants
- Salle de bain attenante
- Salle de lavage
- Ski (Neige)
- Sous-sol – aménagé
- Sous-sol avec entrée indépendante
- Spa / bain tourbillon
- Stationnement
- Vue sur la baie
Pièces
- TypeNiveauDimensionsPlancher
- Pièce principalePrincipal29' 5.5" x 18' 6"Autre
- Salle à mangerPrincipal10' 6.7" x 14' 2"Autre
- Solarium/VerrièrePrincipal13' 5.4" x 12' 6.7"Autre
- CuisinePrincipal12' 3.2" x 14' 2"Autre
- Chambre à coucherPrincipal14' 5" x 11' 3"Autre
- Chambre à coucherPrincipal14' 5" x 9' 8.9"Autre
- Chambre à coucher principale2ième étage15' 3.4" x 13' 9.7"Autre
- Salle familialeSupérieur29' 5.5" x 19' 4.6"Autre
- Chambre à coucherSupérieur16' 2" x 11' 10.9"Autre
- Chambre à coucherSupérieur19' 6.6" x 13' 3.4"Autre
- VestibuleSupérieur14' 11.5" x 8' 6.3"Autre
- FoyerPrincipal8' 9.5" x 10' 8.7"Autre
Contactez-moi pour plus d’informations
Emplacement
589374 19 Grey Road, Blue Mountains, Ontario, L9Y 0R6 Canada
Autour de cette propriété
En savoir plus au sujet du quartier et des commodités autour de cette résidence.
Demander de l’information sur le quartier
En savoir plus au sujet du quartier et des commodités autour de cette résidence
Demander maintenantCalculatrice de versements hypothécaires
- $
- %$
- %
- Capital et intérêts 0
- Impôt foncier 0
- Frais de copropriété 0
Commercialisé par
Sotheby’s International Realty Canada
243 Hurontario Street
Collingwood, Ontario, L9Y 2M1

