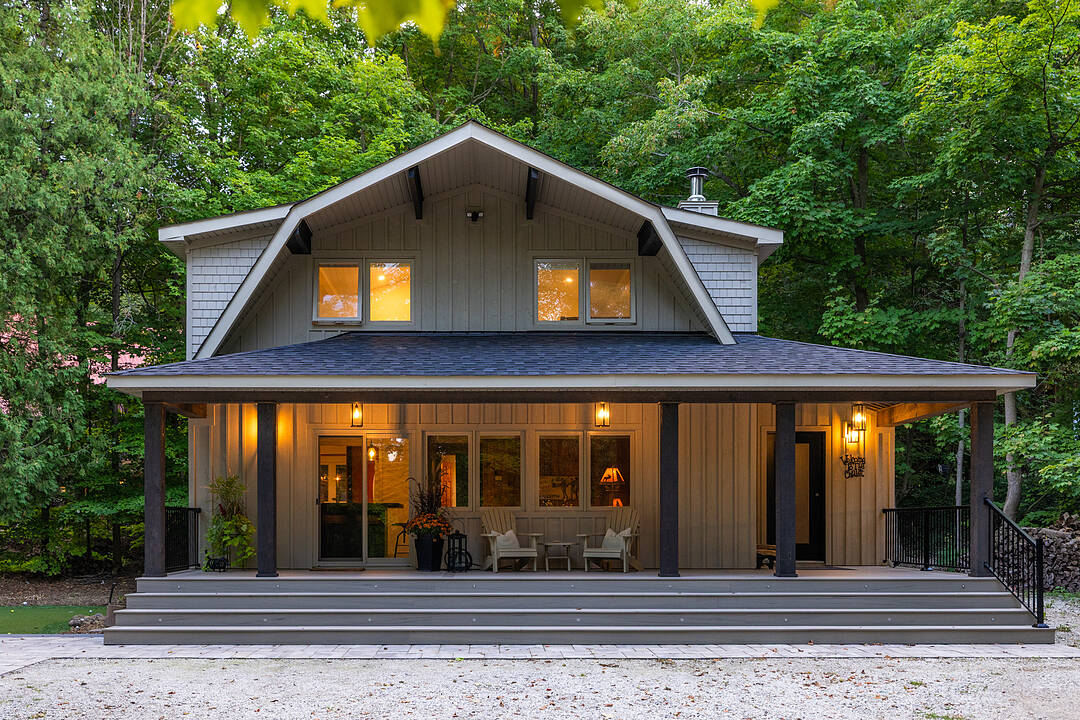Caractéristiques principales
- MLS® #: X12578268
- ID de propriété: SIRC2836555
- Type de propriété: Résidentiel, Maison unifamiliale détachée
- Genre: 2 étages
- Aire habitable: 1 668 pi.ca.
- Chambre(s) à coucher: 3+1
- Salle(s) de bain: 3
- Stationnement(s): 6
- Taxes municipales 2025: 3 392$
- Inscrit par:
- Kerri-Ann Brownlee, Kevin McLoughlin
Description de la propriété
Discover the ultimate four-season escape in the heart of Craigleith. This quintessential chalet blends rustic charm with modern updates, offering a rare turnkey opportunity for families, weekenders, and those seeking the perfect balance of lifestyle and location. Offering four bedrooms comfortably accommodating 10+ heads in beds, as the saying goes.
Perfectly positioned on the Craigleith Ski Club shuttle route, this home places you steps from the Georgian Trail, Circle K, LCBO, Surf & Turf, and Northwinds Beach. Whether your day starts with a paddle on Georgian Bay, a ride along the trail, or first chair at one of the private ski clubs, this is where adventure begins and après evenings with friends and family come naturally.
Meticulously reimagined over the past several years, the chalet showcases superior workmanship and timeless design. Key improvements include a new roof, Maybeck wood siding, soffits and fascia, upgraded wiring and plumbing, two lb. spray foam insulation, new exterior windows and doors, and a composite front deck. Every update reflects attention to both comfort and durability.
At the heart of the home is an expansive custom mudroom—spanning the entire length of the house. With luxury vinyl floors, custom cabinetry, and dual access from both the front and back doors, it provides abundant storage for skis, snowboards, paddleboards, and every piece of seasonal gear. Inside, a functional galley kitchen with island seating makes entertaining effortless, while a separate dining room offers space for larger gatherings. After a day outdoors, the cozy living room invites you to relax by the Jotul wood-burning fireplace.
The fully finished lower level adds valuable living space with a large guest bedroom, three-piece bath, sauna, and workout area. Upstairs, three spacious bedrooms accommodate family and friends with ease, while the spa-inspired bathroom features heated floors and a double-head walk-in shower—an elevated touch of luxury.
Step outside to a private outdoor retreat designed for year-round enjoyment. A west-facing front veranda welcomes sunset views, while the expansive backyard offers multiple seating areas, a firepit, hot tub, and your very own putting green. Whether it’s summer evenings under the stars or après-ski relaxation, the outdoor spaces are as versatile as they are inviting.
Téléchargements et médias
Caractéristiques
- Arrière-cour
- Baie
- Climatisation centrale
- Comptoirs en quartz
- Cyclisme
- Foyer
- Golf
- Montagne
- Patio
- Plaisance
- Randonnée
- Salle de lavage
- Ski (Eau)
- Ski (Neige)
- Sous-sol – aménagé
- Stationnement
Pièces
- TypeNiveauDimensionsPlancher
- VestibulePrincipal22' 7.2" x 7' 3.4"Autre
- Salle à mangerPrincipal9' 10.1" x 16' 4.4"Autre
- SalonPrincipal17' 2.6" x 16' 5.6"Autre
- Salle à mangerPrincipal10' 6.3" x 10' 7.1"Autre
- CuisinePrincipal16' 6" x 10' 6.7"Autre
- Chambre à coucher principale2ième étage9' 9.7" x 21' 10.2"Autre
- Chambre à coucher2ième étage13' 3.4" x 13' 6.2"Autre
- Chambre à coucher2ième étage11' 2.8" x 13' 4.6"Autre
- SalonSous-sol9' 4.2" x 14' 9.1"Autre
- Chambre à coucherSous-sol9' 6.1" x 10' 10.3"Autre
- Salle de sportSous-sol8' 9.1" x 8' 8.7"Autre
- Salle de lavageSous-sol7' 7.3" x 11' 9.3"Autre
Agents de cette inscription
Contactez-nous pour plus d’informations
Contactez-nous pour plus d’informations
Emplacement
131 Kitzbuhl Crescent, Blue Mountains, Ontario, L9Y 0S5 Canada
Autour de cette propriété
En savoir plus au sujet du quartier et des commodités autour de cette résidence.
Demander de l’information sur le quartier
En savoir plus au sujet du quartier et des commodités autour de cette résidence
Demander maintenantCalculatrice de versements hypothécaires
- $
- %$
- %
- Capital et intérêts 0
- Impôt foncier 0
- Frais de copropriété 0
Commercialisé par
Sotheby’s International Realty Canada
243 Hurontario Street
Collingwood, Ontario, L9Y 2M1

