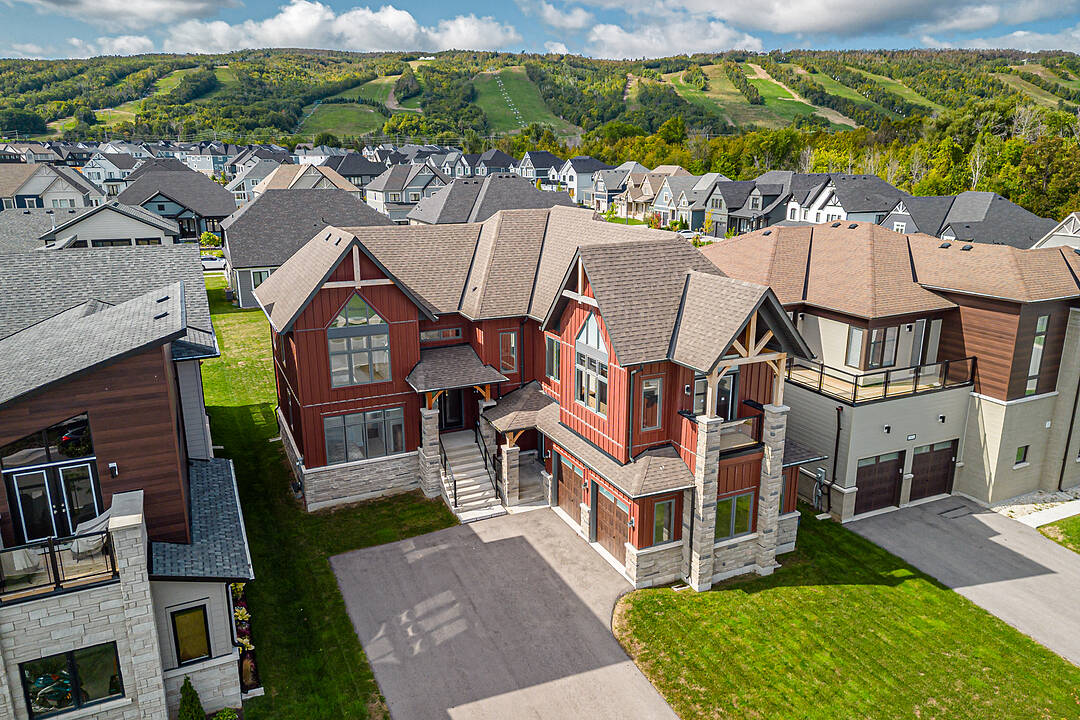Caractéristiques principales
- MLS® #: X12401913
- ID de propriété: SIRC2808959
- Type de propriété: Résidentiel, Maison unifamiliale détachée
- Genre: 2 étages
- Aire habitable: 3 482 pi.ca.
- Grandeur du terrain: 7 948,75 pi.ca.
- Chambre(s) à coucher: 5+2
- Salle(s) de bain: 5
- Pièces supplémentaires: Sejour
- Stationnement(s): 6
- Taxes municipales 2025: 6 353$
- Inscrit par:
- Linda McClean
Description de la propriété
Set in the heart of Ontario’s premier four-season playground, this exceptional seven-bedroom residence delivers effortless living and year-round adventure. Just steps from the Village at Blue, Monterra Golf, and the ski hills, this turnkey, move-in-ready home provides instant access to everything the Blue Mountains lifestyle offers, without the need for a single upgrade or renovation.
When the snow falls, you’re minutes from world-class skiing, snowshoeing, and après-ski at the village. After a day on the slopes, return to a home designed for comfort and connection: soaring ceilings in the great room showcase stunning mountain views, and a dramatic two-sided fireplace warms both the dining area and lounge, a perfect backdrop for winter gatherings. With seven spacious bedrooms and five beautifully finished bathrooms, there’s ample room for family and guests to settle in and unwind.
As the seasons change, so does your playground. Georgian Bay’s sparkling shoreline invites sailing, swimming, paddling, and kayaking all summer long. Fall brings colourful hiking and cycling trails right to your doorstep. Inside, the chef’s kitchen flows effortlessly into bright, open living spaces, creating the ideal setting for everything from lively entertaining to quiet mornings with coffee and mountain views.
The lower-level recreation room offers a cozy retreat for movie nights, games, or well-earned relaxation after a day outdoors. A two-car garage ensures convenience through every season, while the complimentary shuttle service provides easy access to the Village, the ski hills, and select private amenities, including the exclusive Blue Mountain Beach.
Minutes from Thornbury’s acclaimed restaurants, boutiques, and marina and just two hours from Toronto, this home embodies the best of four-season living. Here, the mountains meet the bay, adventure meets comfort, and every day feels like a holiday. Move in, unpack, and start living the lifestyle immediately.
This is not just a home. It’s a ready-made, year-round retreat.
Téléchargements et médias
Caractéristiques
- Appareils ménagers en acier inox
- Au pied des pistes de ski
- Balcon
- Balcon entourant la maison
- Bar à petit-déjeuner
- Campagne
- Climatisation
- Climatisation centrale
- Cyclisme
- Espace extérieur
- Foyer
- Garage
- Lac
- Montagne
- Pêche
- Plaisance
- Randonnée
- Salle de lavage
- Scénique
- Ski (Neige)
- Sous-sol – aménagé
- Stationnement
- Terrain de ski
- Vue sur la montagne
Pièces
- TypeNiveauDimensionsPlancher
- AutrePrincipal33' 4.3" x 44' 3.4"Autre
- Salle à mangerPrincipal38' 9.7" x 50' 3.5"Autre
- SalonPrincipal55' 2.5" x 73' 6.2"Autre
- CuisinePrincipal62' 7.1" x 81' 2.4"Autre
- FoyerPrincipal22' 11.5" x 28' 5.3"Autre
- Chambre à coucherPrincipal33' 4.3" x 44' 3.4"Autre
- Chambre à coucherRez-de-chaussée37' 2" x 37' 8.7"Autre
- Chambre à coucherRez-de-chaussée33' 10.6" x 35' 6.3"Autre
- Chambre à coucherRez-de-chaussée38' 6.5" x 41' 9.9"Autre
- Salle familialeRez-de-chaussée48' 4.7" x 49' 8.8"Autre
- CuisineRez-de-chaussée30' 7.3" x 38' 3.4"Autre
- Salle de lavageRez-de-chaussée19' 1.5" x 38' 6.5"Autre
- VestibuleRez-de-chaussée23' 5.8" x 44' 10.1"Autre
- Chambre à coucherSupérieur36' 4.2" x 45' 11.1"Autre
- Chambre à coucherSupérieur43' 5.6" x 45' 11.1"Autre
- Salle de loisirsSupérieur52' 9" x 107' 2.2"Autre
Agents de cette inscription
Contactez-moi pour plus d’informations
Contactez-moi pour plus d’informations
Emplacement
103 Stoneleigh Dr, Blue Mountains, Ontario, L9Y 4P5 Canada
Autour de cette propriété
En savoir plus au sujet du quartier et des commodités autour de cette résidence.
Demander de l’information sur le quartier
En savoir plus au sujet du quartier et des commodités autour de cette résidence
Demander maintenantCalculatrice de versements hypothécaires
- $
- %$
- %
- Capital et intérêts 0
- Impôt foncier 0
- Frais de copropriété 0
Commercialisé par
Sotheby’s International Realty Canada
1867 Yonge Street, Suite 100
Toronto, Ontario, M4S 1Y5

