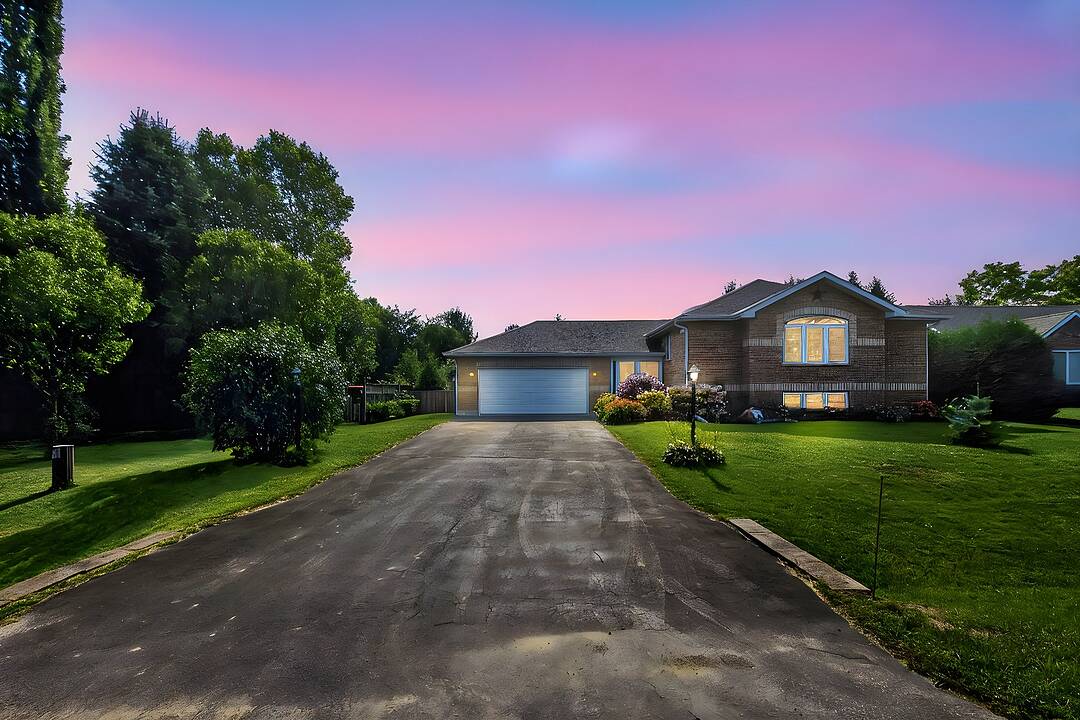Caractéristiques principales
- MLS® #: X12394533
- ID de propriété: SIRC2769204
- Type de propriété: Résidentiel, Maison unifamiliale détachée
- Aire habitable: 1 478 pi.ca.
- Grandeur du terrain: 7 600,90 pi.ca.
- Chambre(s) à coucher: 2+2
- Salle(s) de bain: 3
- Pièces supplémentaires: Sejour
- Stationnement(s): 6
- Inscrit par:
- Emma Baker
Description de la propriété
Beautiful two plus two bedroom raised bunglow on a quiet dead end street in downtown Thornbury, steps to the waterfront and downtown shops and restaurants.
This home has been meticulously cared for and updated since the current owner took possession and features an open plan main level with refaced kitchen, new quartz counters and new hardware and a gas fireplace in living room. The primary features a new bathroom with tiled shower and a walk in closet. There is also a guest bedroom and two piece powder room. The lower level has two good sized guest bedrooms, with updated four piece bathroom, a laundry room and large recreation room.
The garage has been drywalled, insulated and an epoxy floor installed along with expansive steel cabinetry. Other upgrades include all new flooring, paint, new rear cement patio with hot tub and shed, new furnace 2019, new air conditioning 2022.
Téléchargements et médias
Caractéristiques
- Arrière-cour
- Baie
- Climatisation centrale
- Foyer
- Golf
- Montagne
- Penderie
- Plan d'étage ouvert
- Salle de bain attenante
- Salle de lavage
- Salle-penderie
- Ski (Neige)
- Sous-sol – aménagé
- Stationnement
Pièces
- TypeNiveauDimensionsPlancher
- FoyerPrincipal17' 3.4" x 2' 7.1"Autre
- SalonPrincipal22' 2.1" x 13' 6.2"Autre
- Salle à mangerPrincipal11' 11.7" x 12' 10.3"Autre
- CuisinePrincipal10' 8.6" x 12' 9.9"Autre
- Garde-mangerPrincipal4' 2" x 2' 6.7"Autre
- Chambre à coucherPrincipal11' 8.9" x 9' 4.2"Autre
- AutrePrincipal12' 6.7" x 19' 9.4"Autre
- Chambre à coucherSupérieur12' 7.5" x 12' 11.1"Autre
- Chambre à coucherSupérieur10' 9.1" x 12' 4.8"Autre
- Salle de loisirsSupérieur30' 2.5" x 25' 7.8"Autre
- ServiceSupérieur10' 1.6" x 12' 8.7"Autre
Contactez-moi pour plus d’informations
Emplacement
35 Elgin Street S, Blue Mountains, Ontario, N0H 2P0 Canada
Autour de cette propriété
En savoir plus au sujet du quartier et des commodités autour de cette résidence.
Demander de l’information sur le quartier
En savoir plus au sujet du quartier et des commodités autour de cette résidence
Demander maintenantCalculatrice de versements hypothécaires
- $
- %$
- %
- Capital et intérêts 0
- Impôt foncier 0
- Frais de copropriété 0
Commercialisé par
Sotheby’s International Realty Canada
243 Hurontario Street
Collingwood, Ontario, L9Y 2M1

