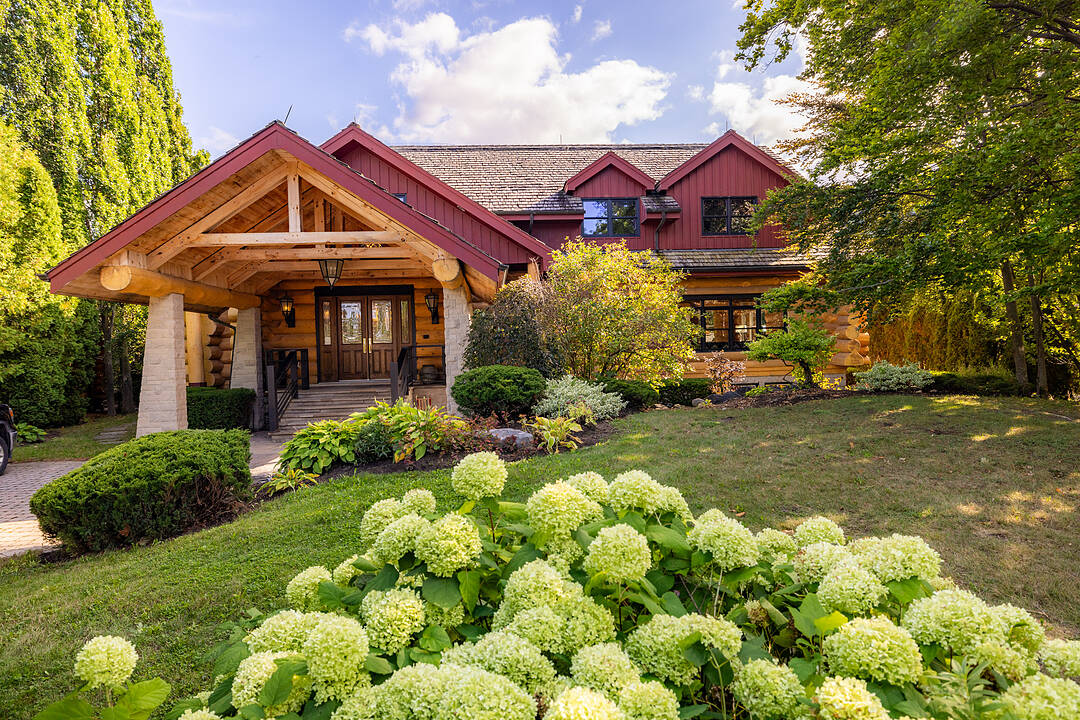Caractéristiques principales
- MLS® #: X12356774
- ID de propriété: SIRC2601277
- Type de propriété: Résidentiel, Maison unifamiliale détachée
- Aire habitable: 3 211 pi.ca.
- Grandeur du terrain: 6 000 pi.ca.
- Chambre(s) à coucher: 4+2
- Salle(s) de bain: 4
- Pièces supplémentaires: Sejour
- Stationnement(s): 4
- Inscrit par:
- Kevin McLoughlin, Kerri-Ann Brownlee
Description de la propriété
Introducing an exceptional custom-built log chalet on Craigleith Road, just steps from, and backing onto Craigleith Ski Club. Spanning over 5,500 square feet, this six-bedroom, four-bathroom home blends chalet charm with modern comfort perfect for families and entertainers alike.
The heart of the home features an oversized stone gas fireplace, setting the stage for cozy après-ski evenings and family movie nights. The gourmet kitchen is a chefs dream, complete with a breakfast bar, granite countertops, stainless steel appliances, and custom cabinetry with ample storage. Designed for gatherings, the main floor offers expansive living spaces including a dining room that seats 12, a dedicated games room, and a coveted main-floor primary suite with ensuite bath for privacy and convenience.
A stunning curved wrought-iron staircase leads to the second floor, where three bedrooms, a five-piece bath, and a laundry room line a catwalk overlooking the open-concept living room. The professionally finished lower level provides two additional bedrooms, a bathroom, a steam room, log wet bar, billiards table, and generous gear storage. A lower-level mudroom offers direct walkout access to the backyard perfect for quick ski transitions.
Outdoors, enjoy a private, professionally landscaped yard with an expansive slate terrace, multiple seating areas, hot tub, and Backcountry barrel sauna, all framed by breathtaking views of the hills and escarpment. Beyond its doorstep, this remarkable chalet offers unmatched access not only to Craigleith Ski Club but also a short drive to Alpine Ski Club, Blue Mountain, and Georgian Peaks.
Whether skiing in winter or relaxing on the terrace in summer, this home delivers luxury, comfort, and an unbeatable location at the heart of four-season recreation.
Téléchargements et médias
Caractéristiques
- Appareils ménagers en acier inox
- Appareils ménagers haut-de-gamme
- Arrière-cour
- Aspirateur central
- Au pied des pistes de ski
- Baie
- Bain de vapeur
- Bar à petit-déjeuner
- Climatisation centrale
- Coin bar
- Comptoir en granite
- Cuisine avec coin repas
- Cyclisme
- Espace de rangement
- Foyer
- Garde-manger
- Golf
- Montagne
- Plan d'étage ouvert
- Plancher en bois
- Randonnée
- Salle de lavage
- Ski (Neige)
- Sous-sol – aménagé
- Sous-sol avec entrée indépendante
- Spa / bain tourbillon
- Système d’arrosage
- Vue sur la montagne
Pièces
- TypeNiveauDimensionsPlancher
- CuisinePrincipal13' 3" x 21' 5"Autre
- Salle à mangerPrincipal13' 3" x 16' 11.9"Autre
- SalonPrincipal15' 3" x 38' 8.1"Autre
- BoudoirPrincipal10' 9.1" x 9' 3.8"Autre
- AutrePrincipal27' 5.1" x 20' 2.1"Autre
- Chambre à coucher2ième étage11' 5" x 15' 11"Autre
- Chambre à coucher2ième étage11' 5" x 11' 3.8"Autre
- Chambre à coucher2ième étage11' 5" x 11' 8.9"Autre
- Salle de lavage2ième étage5' 4.1" x 7' 6.1"Autre
- Salle de jeuxSupérieur15' 7" x 26' 2.9"Autre
- Salle familialeSupérieur11' 5" x 23' 11"Autre
- AutreSupérieur15' 3" x 11' 6.1"Autre
Agents de cette inscription
Contactez-nous pour plus d’informations
Contactez-nous pour plus d’informations
Emplacement
144 Craigleith Road, Blue Mountains, Ontario, L9Y 0S3 Canada
Autour de cette propriété
En savoir plus au sujet du quartier et des commodités autour de cette résidence.
Demander de l’information sur le quartier
En savoir plus au sujet du quartier et des commodités autour de cette résidence
Demander maintenantCommercialisé par
Sotheby’s International Realty Canada
243 Hurontario Street
Collingwood, Ontario, L9Y 2M1

