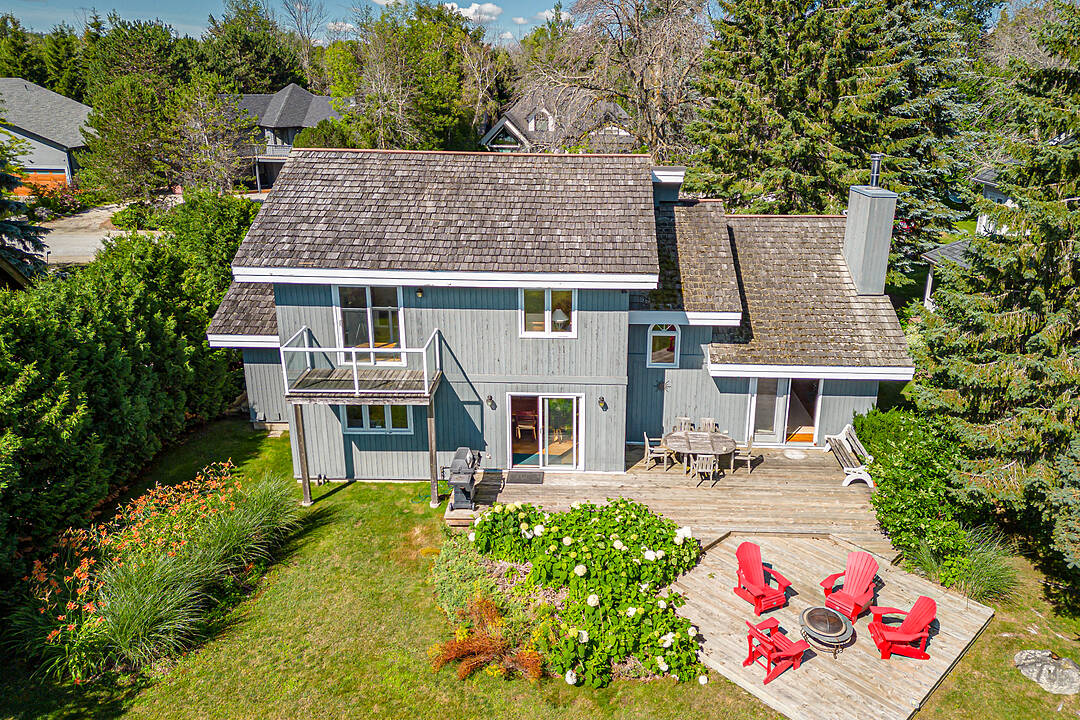Caractéristiques principales
- MLS® #: X12309210
- ID de propriété: SIRC2541707
- Type de propriété: Résidentiel, Maison unifamiliale détachée
- Genre: Maison de campagne
- Grandeur du terrain: 12 450 pi.ca.
- Chambre(s) à coucher: 3
- Salle(s) de bain: 3
- Pièces supplémentaires: Sejour
- Stationnement(s): 6
- Taxes municipales 2025: 10 288$
- Inscrit par:
- Linda McClean
Description de la propriété
Welcome to 76 feet of pristine Georgian Bay shoreline, nestled in the exclusive enclave of Fieldcrest Court, where breathtaking sunrises and sunsets frame each day. This custom-built residence offers 2,200 sqft of beautifully finished luxury, with 3 bedrooms + den, 3 baths, and captivating views stretching from the Niagara Escarpment in the east to golden sunsets in the west. Designed for relaxed sophistication and effortless entertaining, the open-concept interior is bathed in natural light. The great room is anchored by a striking floor-to-ceiling fieldstone gas fireplace, while the adjacent dining area opens to a deck for al fresco gatherings. Expansive rear windows draw your gaze to the glittering waters of Georgian Bay, seamlessly blending indoor and outdoor living. The streamlined kitchen and flowing living areas create a welcoming environment for hosting friends or enjoying peaceful solitude. Outside, flourishing gardens and natural stone pathways surround the home. Launch your kayak, paddleboard, or boat directly from your backyard and embrace the waterfront lifestyle. Upstairs, three spacious bedrooms and two full baths provide comfort and privacy for family or guests. The serene primary suite features a private walkout deck ideal for listening to the soothing rhythm of the waves under the stars. The lower level is a blank canvas, ideal for two additional bedrooms, a recreation room, or a home gym. Additional features include a double garage with interior access to both the home and basement perfect for storing sports gear and seasonal equipment. Just minutes from downtown Collingwood and Thornbury, with grocery stores, marinas, boutique shops, and restaurants all close by. You're also a short drive to private ski clubs, Blue Mountain Village, and premier golf courses. Whether you're seeking a weekend escape or a full-time residence, this waterfront gem is your gateway to refined Georgian Bay living.
Téléchargements et médias
Caractéristiques
- Arrière-cour
- Aspirateur central
- Balcon
- Balcon ouvert
- Bord de lac
- Campagne
- Climatisation centrale
- Espace extérieur
- Foyer
- Garage
- Pièce de détente
- Plancher en bois
- Salle de bain attenante
- Salle de conditionnement physique
- Salle de lavage
- Scénique
- Stationnement
- Suburbain
- Vie à la campagne
- Vue sur l’eau
- Vue sur le lac
Pièces
- TypeNiveauDimensionsPlancher
- SalonRez-de-chaussée13' 10.9" x 17' 11.1"Autre
- Bureau à domicileRez-de-chaussée10' 6.7" x 11' 1.4"Autre
- CuisineRez-de-chaussée9' 11.6" x 11' 3.8"Autre
- Salle à mangerRez-de-chaussée14' 3.2" x 18' 2.5"Autre
- Salle de lavageRez-de-chaussée7' 3.7" x 7' 6.1"Autre
- FoyerRez-de-chaussée5' 8.1" x 10' 10.3"Autre
- Autre2ième étage13' 2.6" x 13' 3.8"Autre
- Chambre à coucher2ième étage11' 1.4" x 11' 6.5"Autre
- Chambre à coucher2ième étage9' 5.3" x 9' 11.6"Autre
Agents de cette inscription
Contactez-moi pour plus d’informations
Contactez-moi pour plus d’informations
Emplacement
121 Fieldcrest Crt, Blue Mountains, Ontario, N0H 1J0 Canada
Autour de cette propriété
En savoir plus au sujet du quartier et des commodités autour de cette résidence.
Demander de l’information sur le quartier
En savoir plus au sujet du quartier et des commodités autour de cette résidence
Demander maintenantCalculatrice de versements hypothécaires
- $
- %$
- %
- Capital et intérêts 0
- Impôt foncier 0
- Frais de copropriété 0
Commercialisé par
Sotheby’s International Realty Canada
1867 Yonge Street, Suite 100
Toronto, Ontario, M4S 1Y5

