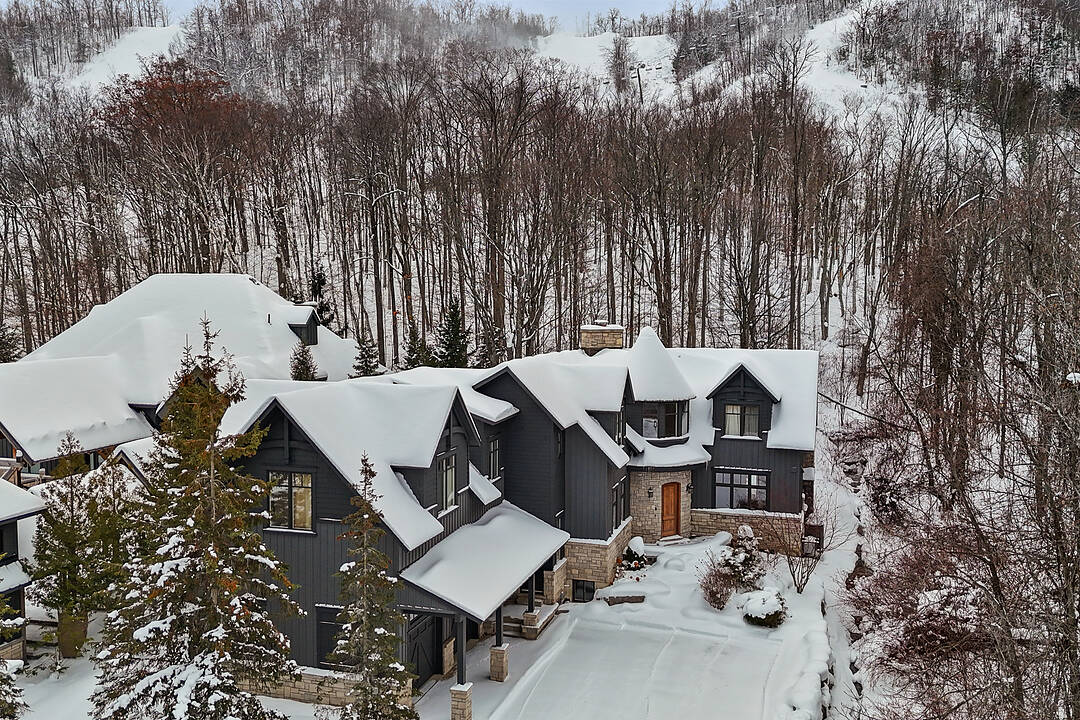Caractéristiques principales
- MLS® #: X12404188
- ID de propriété: SIRC2519555
- Type de propriété: Résidentiel, Maison unifamiliale détachée
- Aire habitable: 4 200 pi.ca.
- Chambre(s) à coucher: 4
- Salle(s) de bain: 5
- Pièces supplémentaires: Sejour
- Stationnement(s): 6
- Inscrit par:
- Samantha Thomson, Kevin Gilchrist
Description de la propriété
Steps to the base of Alpine Ski Club this magnificent European inspired four season Chalet is an expose of thoughtful architectural detail and high quality finishes.
This impeccably designed Open Concept custom home boasts an impressive 23 foot vaulted ceilings in the great room, oversized windows, a two sided stone fireplace and chef's kitchen with walk out to outdoor dining - fireside.
With ski-in/ ski-out accessibility, this premium lot and location is the ultimate recreational reprieve for family and guests. A dedicated guest suite with ensuite, kitchenette and its own dedicated entrance, and a main floor primary with ensuite, creates a spacious and expansive living space suitable for entertaining and multi generational living/entertaining.
High quality wide plank pine flooring and radiant heat in all bathrooms bring warmth and luxury to this uniformly quality home. When the ski day is over enjoy the lower level that features a generous wine cellar, steam sauna, recreation room bar and beer tap, full home gym and first class media room that seats six people.
A double car garage with over 12 foot ceilings provides incredible heated parking and storage. Ceiling 10 main floor, 23 vaulted ceiling in great room, nine basement, nine second floor with vaulted.
It will be no surprise that there is an architect in the family. This is a must see.
Téléchargements et médias
Caractéristiques
- Aspirateur central
- Au pied des pistes de ski
- Baie
- Bain de vapeur
- Cave à vin / grotto
- Climatisation centrale
- Cuisine avec coin repas
- Foyer
- Garage
- Golf
- Montagne
- Penderie
- Plafonds voûtés
- Plan d'étage ouvert
- Salle d’entraînement à la maison
- Salle de bain attenante
- Salle de conditionnement physique
- Salle de lavage
- Salle-penderie
- Sous-sol – aménagé
- Stationnement
- Suite Autonome
- Suite autonome
Pièces
- TypeNiveauDimensionsPlancher
- Chambre à coucher principalePrincipal22' 10" x 16' 9.1"Autre
- SalonPrincipal18' 6" x 18' 6"Autre
- FoyerPrincipal10' 8.6" x 10' 4"Autre
- Salle à mangerPrincipal15' 10.9" x 20' 9.4"Autre
- CuisinePrincipal9' 10.8" x 20' 9.4"Autre
- Chambre à coucher2ième étage18' 2.8" x 16' 6"Autre
- Chambre à coucher2ième étage20' 1.5" x 20' 9.9"Autre
- Chambre à coucher2ième étage15' 8.1" x 22' 4.1"Autre
- Salle de sportSous-sol17' 3.8" x 18' 2.1"Autre
- Salle familialeSous-sol24' 6" x 19' 5"Autre
- Salle à mangerSous-sol12' 9.4" x 10' 2"Autre
- Média / DivertissementSous-sol14' 2" x 19' 3.1"Autre
- AutreSous-sol9' 4.9" x 9' 3.8"Autre
Agents de cette inscription
Contactez-nous pour plus d’informations
Contactez-nous pour plus d’informations
Emplacement
108 Hemlock Court, Blue Mountains, Ontario, L9Y 0T3 Canada
Autour de cette propriété
En savoir plus au sujet du quartier et des commodités autour de cette résidence.
Demander de l’information sur le quartier
En savoir plus au sujet du quartier et des commodités autour de cette résidence
Demander maintenantCalculatrice de versements hypothécaires
- $
- %$
- %
- Capital et intérêts 0
- Impôt foncier 0
- Frais de copropriété 0
Commercialisé par
Sotheby’s International Realty Canada
1867 Yonge Street, Suite 100
Toronto, Ontario, M4S 1Y5

