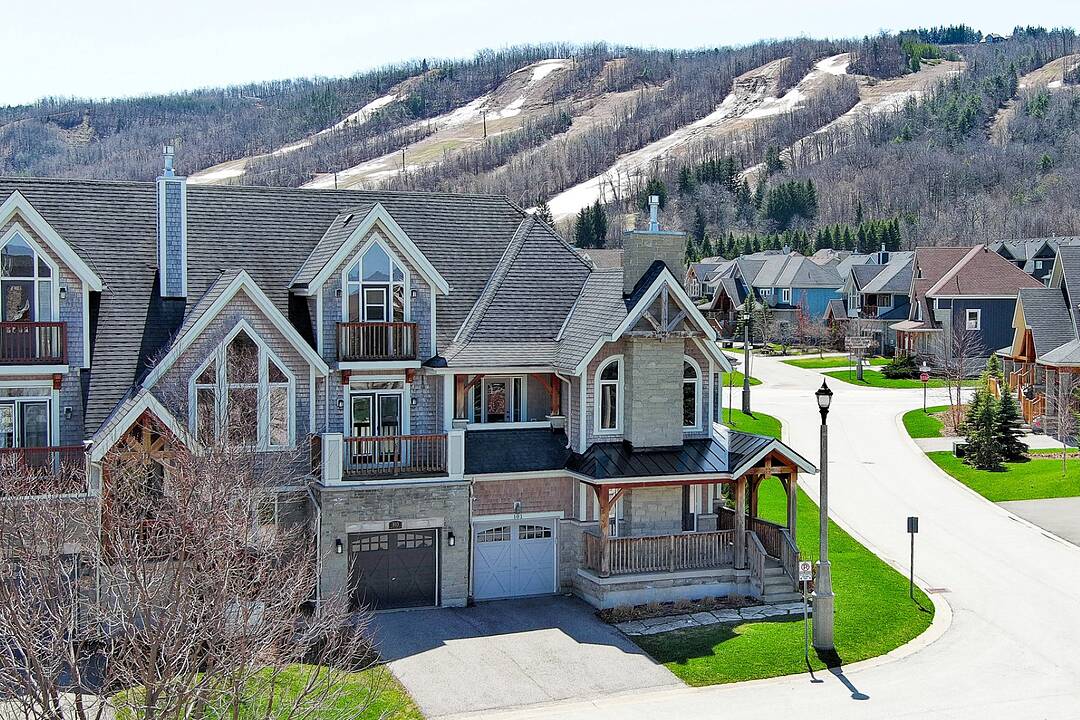Caractéristiques principales
- MLS® #: X12417810
- ID de propriété: SIRC2409597
- Type de propriété: Résidentiel, Maison de ville
- Genre: Moderne
- Aire habitable: 2 238 pi.ca.
- Grandeur du terrain: 0,13 pi.ca.
- Chambre(s) à coucher: 4+1
- Salle(s) de bain: 4
- Pièces supplémentaires: Sejour
- Stationnement(s): 2
- Frais de copropriété mensuels: 194$
- Taxes municipales 2024: 5 857$
- Inscrit par:
- Linda McClean
Description de la propriété
Welcome to the highly sought-after 'Manitou' model in the prestigious Orchard at Craigleith, an exceptional end-unit chalet situated on an oversized corner lot, meticulously designed for year-round enjoyment in one of Ontario's most breathtaking four-season destinations.
Offering over three thousand two hundred square feet of meticulously finished living space, this five-bedroom, four-bathroom home seamlessly blends comfort, warmth, and functionality. The open-concept main floor invites natural light through soaring two-storey windows, highlighting the vaulted ceilings, rich hardwood floors, and cozy gas fireplace. The gourmet kitchen features stainless steel appliances, granite countertops, and a large central island, perfect for entertaining after a day on the slopes, trails, or bay. The open dining area flows to a covered deck, ideal for summer evenings and autumn foliage views.
The layout is thoughtfully designed for privacy and relaxation: a spacious primary suite with stunning views of the escarpment sits apart from three additional bedrooms, while the lower level, finished in the year 2022, boasts a ski tuning room, a recreation/games room, gym/office space, a full bathroom, and ample storage.
The garage provides easy access and plenty of room for gear after a day outdoors. Whether you are carving fresh tracks in winter, hiking and biking in spring, swimming and playing tennis in summer, or enjoying the golden colours of autumn, this home places the magic of every season at your doorstep.
Walk to Craigleith, Toronto Ski Clubs, the Village at Blue Mountain, Northwinds Beach, or explore nearby golf courses and trail systems. Ownership includes access (for a fee) to the Orchard's private swimming pool and clay tennis courts.
With charming post-and-beam detailing, gorgeous views of the ski hills, and an unbeatable location, this turnkey chalet is ready for your family's next chapter of life, combining the summer lake life of Muskoka with active slopeside living of the Blue Mountains in under two hours from Toronto Airport.
(The fifth bedroom/gym serves as a bedroom in the basement, but it has no window, so it lacks egress.)
Téléchargements et médias
Caractéristiques
- 2 foyers
- Accès au lac
- Appareils ménagers en acier inox
- Au bord de l’eau
- Au pied des pistes de ski
- Balcon
- Centre de villégiature
- Climatisation
- Climatisation centrale
- Comptoir en granite
- Cour(s) de tennis
- Espace de rangement
- Espace extérieur
- Garage pour 3 voitures
- Jardins
- Montagne
- Parc de récréation
- Patio
- Penderie
- Plafonds cathédrale
- Plafonds voûtés
- Plan d'étage ouvert
- Plancher en bois
- Salle d’entraînement à la maison
- Salle de conditionnement physique
- Salle-penderie
- Scénique
- Sous-sol – aménagé
- Spa / bain tourbillon
- Station de ski
- Terrain de ski
- Véranda
- Vie à la campagne
- Vue sur la montagne
- Vue sur le lac
Pièces
- TypeNiveauDimensionsPlancher
- SalonRez-de-chaussée12' 4.8" x 24' 3.7"Autre
- Pièce principaleRez-de-chaussée14' 2.8" x 23' 11.6"Autre
- CuisineRez-de-chaussée11' 2.2" x 13' 5"Autre
- Salle à mangerRez-de-chaussée6' 2.4" x 12' 8.8"Autre
- Autre2ième étage14' 3.6" x 19' 7.4"Autre
- Chambre à coucher2ième étage9' 9.7" x 15' 5.8"Autre
- Chambre à coucher2ième étage11' 10.1" x 12' 8.8"Autre
- Chambre à coucher2ième étage11' 2.6" x 11' 3.4"Autre
- Salle de lavage2ième étage4' 11.8" x 5' 9.6"Autre
- Salle de loisirsSous-sol16' 5.6" x 26' 11.2"Autre
- Chambre à coucherSous-sol10' 5.9" x 14' 2"Autre
- AtelierRez-de-chaussée8' 8.7" x 9' 10.1"Autre
- AtelierSous-sol7' 3.7" x 10' 1.6"Autre
- Salle de bains2ième étage7' 6.9" x 8' 3.9"Autre
- Foyer2ième étage11' 6.1" x 18' 8.4"Autre
- VestibuleRez-de-chaussée5' 8.5" x 7' 1.8"Autre
- Garde-mangerRez-de-chaussée3' 4.5" x 5' 8.5"Autre
Agents de cette inscription
Contactez-moi pour plus d’informations
Contactez-moi pour plus d’informations
Emplacement
101 Millennium Way E, Blue Mountains, Ontario, L9Y 0V1 Canada
Autour de cette propriété
En savoir plus au sujet du quartier et des commodités autour de cette résidence.
Demander de l’information sur le quartier
En savoir plus au sujet du quartier et des commodités autour de cette résidence
Demander maintenantCalculatrice de versements hypothécaires
- $
- %$
- %
- Capital et intérêts 0
- Impôt foncier 0
- Frais de copropriété 0
Commercialisé par
Sotheby’s International Realty Canada
1867 Yonge Street, Suite 100
Toronto, Ontario, M4S 1Y5

