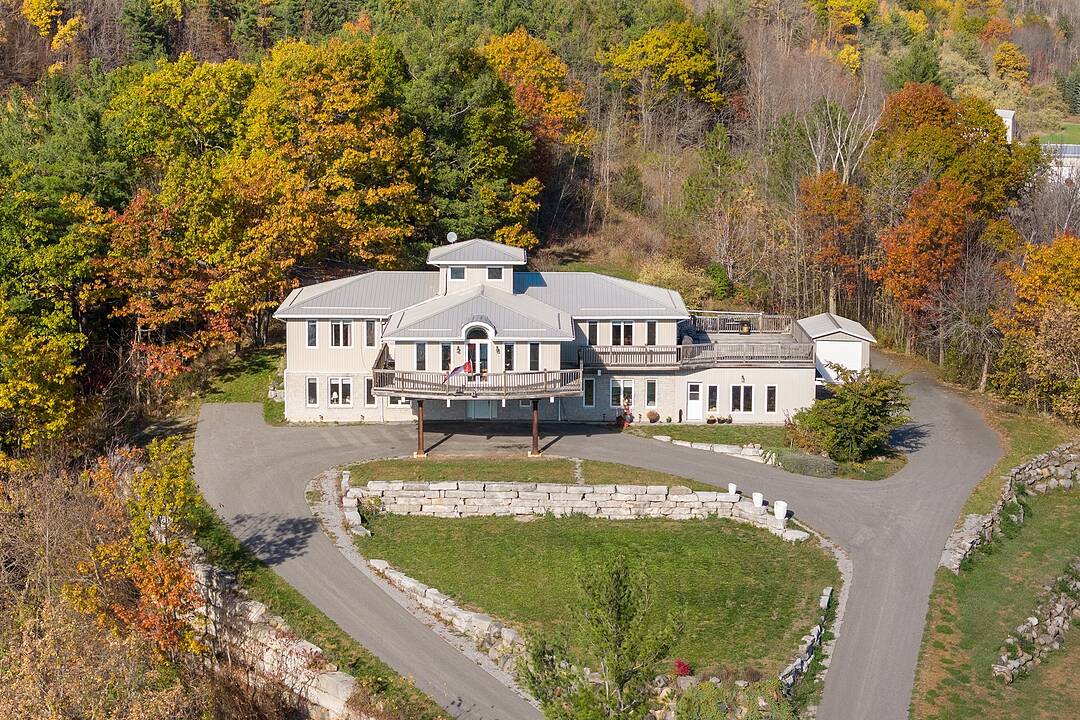Caractéristiques principales
- MLS® #: X12512554
- ID de propriété: SIRC2944266
- Type de propriété: Résidentiel, Maison unifamiliale détachée
- Genre: 2 étages
- Superficie habitable: 4 500 pi.ca.
- Grandeur du terrain: 15 296,57 pi.ca.
- Construit en: 2006
- Chambre(s) à coucher: 3
- Salle(s) de bain: 3
- Pièces supplémentaires: Sejour
- Stationnement(s): 18
- Taxes municipales 2025: 6 964$
- Inscrit par:
- Petar Drecun
Description de la propriété
Nestled at the pinnacle of Norwood, Ontario, this custom-built masterpiece commands breathtaking hillside views over the serene pond below, offering a symphony of small-town tranquility and natural splendor. Spanning over 4,500 square feet on a sprawling 2-acre lot, this architectural gem embodies the pinnacle of pride of ownership-every detail meticulously crafted by its discerning original owners. Expansive windows frame dream vistas of rolling meadows and whispering pines, while the wraparound deck invites morning coffee amid birdsong and evenings relaxing in the outdoor pool and hot tub under starlit skies. With its prime location and expansive grounds, this property holds immense potential as a charming bed and breakfast, welcoming guests to share in the serene escape and unparalleled views. Embrace the charm of Norwood living in this hidden gem of Kawartha Lakes, a quaint village where community spirit thrives at the annual Norwood Fair and along the scenic Otonabee River trails. Just 20 minutes from Peterborough's vibrant shops and dining, yet worlds away in peaceful seclusion, this estate delivers the best of rural idyll with urban access. It's more than a home; it's a legacy.
Téléchargements et médias
Caractéristiques
- Bar à petit-déjeuner
- Climatisation
- Espace extérieur
- Étang
- Forêt
- Foyer
- Garage pour 3 voitures et plus
- Penderie
- Plancher en bois
- Planchers chauffants
- Salle de bain attenante
- Salle de lavage
- Scénique
- Spa / bain tourbillon
- Stationnement
- Terrasse
Pièces
- TypeNiveauDimensionsPlancher
- Bureau à domicilePrincipal9' 3.4" x 12' 5.6"Autre
- ServicePrincipal8' 7.1" x 12' 5.6"Autre
- Pièce principalePrincipal25' 10.6" x 40' 11"Autre
- Chambre à coucherPrincipal13' 10.1" x 11' 1.4"Autre
- FoyerPrincipal10' 9.5" x 18' 11.5"Autre
- Autre2ième étage16' 1.7" x 24' 11.2"Autre
- Chambre à coucher2ième étage9' 11.6" x 13' 8.1"Autre
- Salle de lavage2ième étage11' 5.4" x 10' 9.1"Autre
- Cuisine2ième étage11' 9.3" x 17' 10.9"Autre
- Salle à manger2ième étage14' 7.5" x 17' 11.7"Autre
- Salon2ième étage26' 6.5" x 24' 5.7"Autre
- Solarium/Verrière3ième étage13' 10.8" x 10' 11.8"Autre
Contactez-moi pour plus d’informations
Emplacement
4390 Highway 7, Asphodel-Norwood, Ontario, K0L 2V0 Canada
Autour de cette propriété
En savoir plus au sujet du quartier et des commodités autour de cette résidence.
Demander de l’information sur le quartier
En savoir plus au sujet du quartier et des commodités autour de cette résidence
Demander maintenantCalculatrice de versements hypothécaires
- $
- %$
- %
- Capital et intérêts 0
- Impôt foncier 0
- Frais de copropriété 0
Commercialisé par
Sotheby’s International Realty Canada
1867 Yonge Street, Suite 100
Toronto, Ontario, M4S 1Y5

