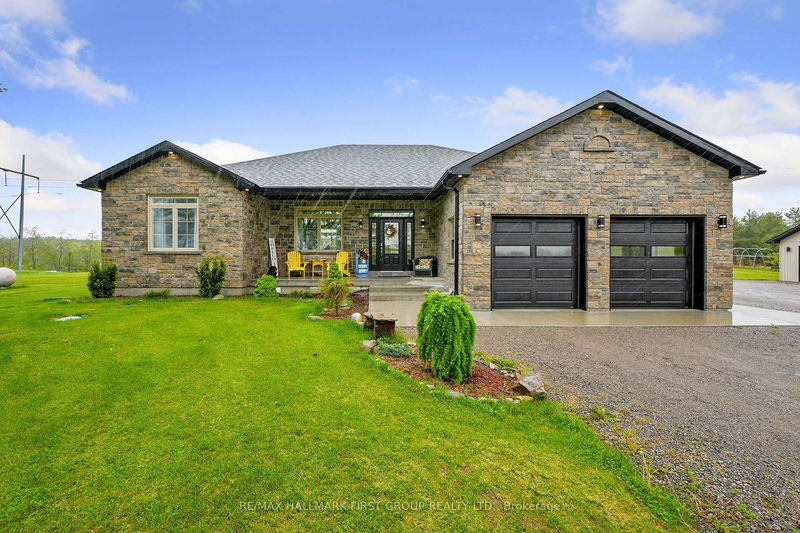Caractéristiques principales
- MLS® #: X12169619
- ID de propriété: SIRC2437763
- Type de propriété: Résidentiel, Maison unifamiliale détachée
- Grandeur du terrain: 105 800 pi.ca.
- Chambre(s) à coucher: 3
- Salle(s) de bain: 3
- Pièces supplémentaires: Sejour
- Stationnement(s): 14
- Inscrit par:
- RE/MAX HALLMARK FIRST GROUP REALTY LTD.
Description de la propriété
This newer construction home is a stunning blend of modern design and rural tranquillity. Positioned on a generous 2.5-acre lot, the property boasts impressive curb appeal with a contemporary exterior, covered front porch, perennial gardens, and an attached double bay garage. Step into a carpet-free, open-concept living space designed for functionality and style. Dual front hall closets offer practical storage solutions for all seasons. The bright living room features recessed lighting and a built-in electric fireplace, creating a cozy yet modern atmosphere. A stylish dining area highlights contemporary lighting and a walkout to the deck, perfect for entertaining or enjoying meals outdoors. The adjacent kitchen is a showstopper, with a central island and breakfast bar, coordinating pendant lights, stainless steel appliances, a sleek hood vent, white textured subway tile backsplash, and an undermount sink. The secluded primary suite provides a peaceful retreat with a private walkout, walk-in closet, and a luxurious ensuite featuring dual vanities, glass shower enclosure and heated flooring! The main level has two additional bedrooms, a full bathroom, and a convenient laundry room with a guest bath. Downstairs, the expansive lower level offers ample storage and the potential to create additional living space tailored to your needs. Outdoors, soak in sweeping countryside views from the spacious deck, which includes both covered and open lounge and dining areas. The attached garage features a heated epoxy floor with an additional detached garage or workshop providing extra room for recreational vehicles or a home-based business. Just a short drive to town and with easy access to the 401, this property offers the perfect blend of modern comfort and rural charm.
Pièces
- TypeNiveauDimensionsPlancher
- SalonPrincipal14' 4" x 19' 3.1"Autre
- Salle à mangerPrincipal13' 2.6" x 9' 5.3"Autre
- CuisinePrincipal13' 2.6" x 12' 1.2"Autre
- AutrePrincipal15' 9.3" x 11' 9.3"Autre
- Salle de bainsPrincipal9' 6.1" x 9' 2.6"Autre
- Salle de bainsPrincipal7' 6.1" x 7' 10.4"Autre
- Chambre à coucherPrincipal13' 10.1" x 12' 2.4"Autre
- Chambre à coucherPrincipal11' 2.6" x 12' 2.8"Autre
- Salle de bainsPrincipal8' 2.4" x 8' 4.3"Autre
- AutreSous-sol34' 9.3" x 53' 6.9"Autre
- ServiceSous-sol13' 10.1" x 20' 11.9"Autre
- AutreSous-sol5' 10.8" x 21' 3.6"Autre
Agents de cette inscription
Demandez plus d’infos
Demandez plus d’infos
Emplacement
126 Mercer Lane, Alnwick/Haldimand, Ontario, K0K 2G0 Canada
Autour de cette propriété
En savoir plus au sujet du quartier et des commodités autour de cette résidence.
Demander de l’information sur le quartier
En savoir plus au sujet du quartier et des commodités autour de cette résidence
Demander maintenantCalculatrice de versements hypothécaires
- $
- %$
- %
- Capital et intérêts 0
- Impôt foncier 0
- Frais de copropriété 0

