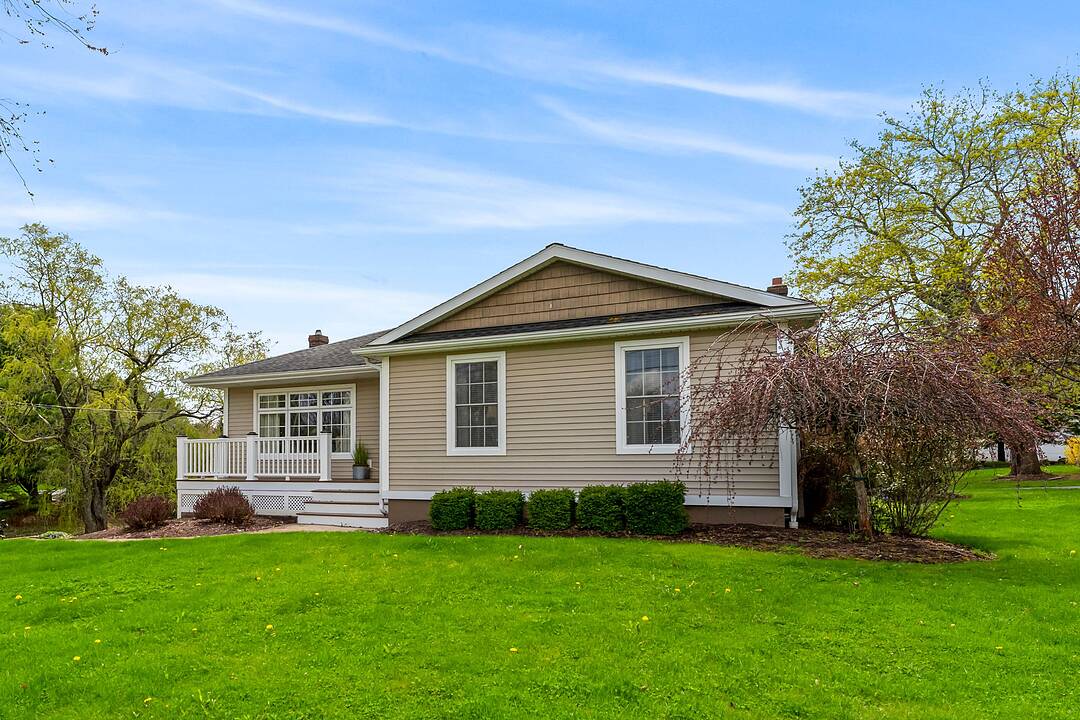Caractéristiques principales
- MLS® #: 202511976
- ID de propriété: SIRC2437145
- Type de propriété: Résidentiel, Maison unifamiliale détachée
- Superficie habitable: 2 247 pi.ca.
- Grandeur du terrain: 1,97 ac
- Construit en: 1959
- Chambre(s) à coucher: 3
- Salle(s) de bain: 1
- Stationnement(s): 2
- Inscrit par:
- Kari MacLeod
Description de la propriété
Charming Countryside Home with Commercial Zoning. Welcome to a rare opportunity in the heart of the countryside; where residential comfort meets commercial versatility! Nestled between Windsor and Hantsport in the Hamlet of Mount Denson, and just minutes from the highway, this unique property spans just under two acres and is zoned commercial, offering endless possibilities for both living and working in a picturesque setting. Formerly known as Mount Denson Motors, the property features a sprawling 2,600 sq.ft. commercial garage, perfect for automotive, trades, or your own entrepreneurial vision. The beautifully updated three bedroom, one bathroom home, originally built in 1959, exudes warmth and charm. The inviting kitchen boasts rich oak cabinetry, space for a kitchen table, and an open-concept flow to the cozy living room, ideal for every day living and entertaining. Step out from the kitchen onto a covered back deck, or enjoy the expansive composite deck with a screened-in gazebo, perfect for relaxing evenings. The ground-level lower floor offers fantastic functionality with a mudroom/laundry combo that opens to the outdoors, a private office, a large rec room, and two generous storage rooms. Just steps from the mudroom entrance is a 30' x 30' detached double car garage, outfitted with fully paid-for solar panels, a valuable feature that enhances the home's energy efficiency and long-term economic appeal. Outside, enjoy the charm of a quaint garden shed, complete with a raised vegetable garden, and let nature soothe you with a peaceful brook bordering one side of the property, a serene backdrop for work or leisure. Whether you're looking to run a business, start a hobby farm, or simply enjoy country living with space to grow, this property has it all.
Téléchargements et médias
Caractéristiques
- 2 foyers
- Cuisine avec coin repas
- Salle de lavage
- Sous-sol – aménagé
Pièces
- TypeNiveauDimensionsPlancher
- SalonAutre11' 9" x 19' 8"Autre
- Cuisine avec coin repasAutre12' 3.9" x 19' 2"Autre
- Chambre à coucher principaleAutre17' 2" x 16' 6.9"Autre
- Chambre à coucherAutre12' 3.9" x 9' 9.9"Autre
- Chambre à coucherAutre12' 3.9" x 9' 9.9"Autre
- AutreAutre7' 9.6" x 6' 5"Autre
- Salle de lavageAutre11' 8" x 15' 3"Autre
- ServiceAutre12' 6.9" x 19' 6"Autre
- Salle de loisirsAutre11' 9" x 19' 8"Autre
- AutreAutre11' 9.6" x 8' 6.9"Autre
- RangementAutre14' 6" x 11' 3"Autre
- RangementAutre5' x 18' 9.9"Autre
Contactez-moi pour plus d’informations
Emplacement
580 Hwy 1, Mount Denson, Nova Scotia, B0P 1P0 Canada
Autour de cette propriété
En savoir plus au sujet du quartier et des commodités autour de cette résidence.
Demander de l’information sur le quartier
En savoir plus au sujet du quartier et des commodités autour de cette résidence
Demander maintenantCalculatrice de versements hypothécaires
- $
- %$
- %
- Capital et intérêts 0
- Impôt foncier 0
- Frais de copropriété 0
Commercialisé par
Sotheby’s International Realty Canada
3059 Gottingen Street
Halifax, Nouvelle-Écosse, B3K 0G5

