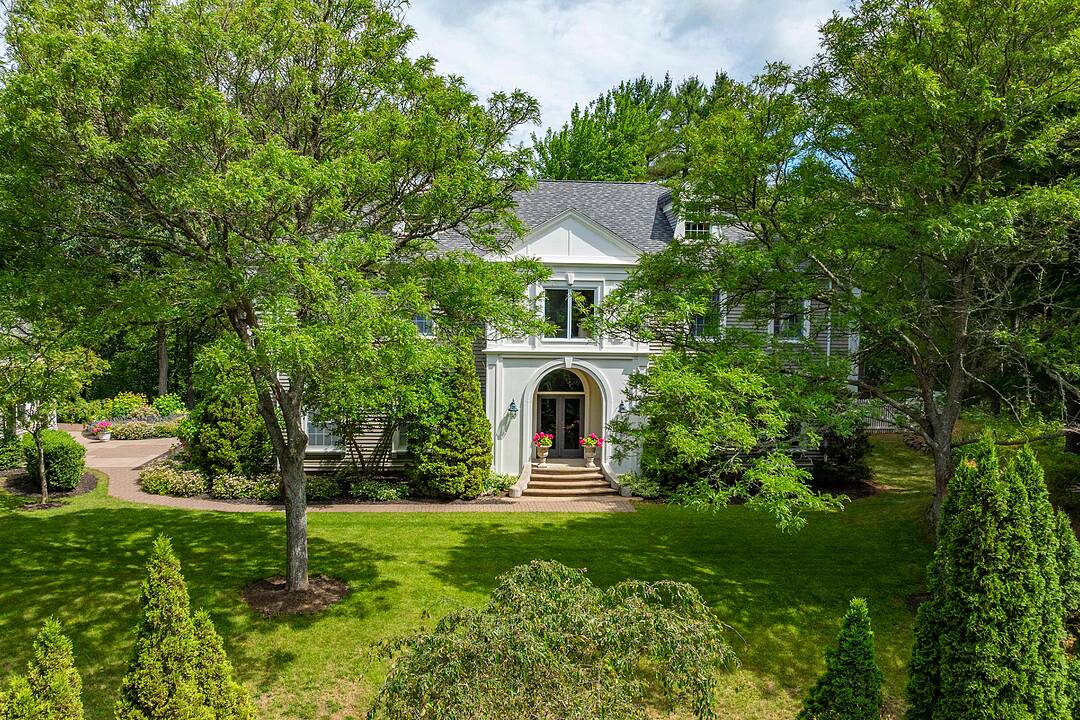Caractéristiques principales
- MLS® #: 202516765
- ID de propriété: SIRC2511274
- Type de propriété: Résidentiel, Maison unifamiliale détachée
- Genre: 2 étages
- Aire habitable: 5 003 pi.ca.
- Grandeur du terrain: 2,91 ac
- Construit en: 1998
- Chambre(s) à coucher: 5
- Salle(s) de bain: 2+1
- Age approximatif: 28
- Stationnement(s): 2
- Inscrit par:
- Pete Clive, Kari MacLeod
Description de la propriété
Perched in the highly sought-after community of Bonavista Estates, home to many of Kentville’s finest properties, this exceptionally well-maintained, 3-storey, 5-bedroom estate offers unmatched privacy, space, and sophistication. Set on a sprawling 2.9-acre lot, the property boasts lush, mature landscaping and a serene pool area surrounded by a verdant forest, creating a most peaceful and private retreat just 2 minutes from Highway 101. The home itself is a blend of classic elegance and modern functionality, featuring two interior staircases: one a graceful main curved staircase, the other providing access from the bedroom level to the kitchen and mudroom area. With an expansive attic offering room to grow and ample space in the basement, the possibilities for future expansion are endless. Inside, you’ll find exquisite trim and crown mouldings throughout, along with a stunning custom chef’s kitchen designed for both entertaining and everyday living. The seamless integration of indoor and outdoor spaces allows you to enjoy the natural beauty of the surroundings from every angle. Additional highlights include a spacious 24 x 26 detached two-story garage with a vaulted loft, Anderson double-hung windows, and a deep, double-wide paved driveway. A new roof (2025) on the home adds further value and peace of mind. This is a truly rare offering in a premier location; private, elegant, and move-in ready, creating even greater value.
Téléchargements et médias
Caractéristiques
- 2 foyers
- Arrière-cour
- Clôture en bois
- Espace extérieur
- Garage
- Jardins
- Patio
- Piscine extérieure
- Plan d'étage ouvert
- Salle de bain attenante
- Salle de lavage
- Sous-sol – aménagé
- Stationnement
Pièces
- TypeNiveauDimensionsPlancher
- SalonPrincipal17' 4.8" x 21' 1.2"Autre
- Salle à mangerPrincipal16' 1.2" x 15' 9.6"Autre
- CuisinePrincipal17' 2.4" x 22' 7.2"Autre
- Salle familialePrincipal12' 10.8" x 15' 2.4"Autre
- BoudoirPrincipal22' 1.2" x 13' 4.8"Autre
- FoyerPrincipal12' 1.3" x 17' 6"Autre
- Salle de bainsPrincipal5' 7.2" x 6'Autre
- Chambre à coucher principaleInférieur20' 1.2" x 19' 3.6"Autre
- EnsuiteInférieur11' 1.2" x 15' 2.4"Autre
- FoyerInférieur17' 1.3" x 15' 2.4"Autre
- Chambre à coucherInférieur17' 6" x 11' 1.3"Autre
- Salle de bainsInférieur10' 1.3" x 11' 1.3"Autre
- Chambre à coucherInférieur15' x 11' 1.3"Autre
- Chambre à coucherInférieur12' 1.3" x 13' 4.8"Autre
- Chambre à coucherInférieur13' x 13' 4.8"Autre
- Salle de loisirsSupérieur16' 8.4" x 21' 9.6"Autre
- RangementSupérieur38' x 16' 8.4"Autre
Agents de cette inscription
Contactez-nous pour plus d’informations
Contactez-nous pour plus d’informations
Emplacement
36 Anderson Boulevard, Kentville, Nova Scotia, B4N 5H2 Canada
Autour de cette propriété
En savoir plus au sujet du quartier et des commodités autour de cette résidence.
Demander de l’information sur le quartier
En savoir plus au sujet du quartier et des commodités autour de cette résidence
Demander maintenantCalculatrice de versements hypothécaires
- $
- %$
- %
- Capital et intérêts 0
- Impôt foncier 0
- Frais de copropriété 0
Commercialisé par
Sotheby’s International Realty Canada
3059 Gottingen Street
Halifax, Nouvelle-Écosse, B3K 0G5

