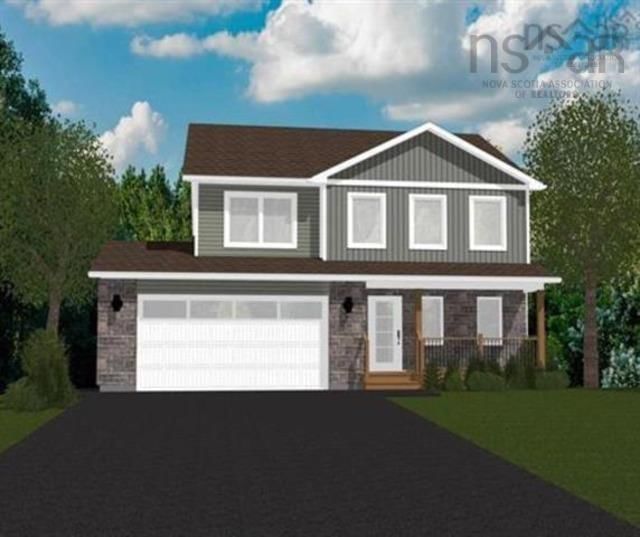Caractéristiques principales
- MLS® #: 202424128
- ID de propriété: SIRC2120579
- Type de propriété: Résidentiel, Maison unifamiliale détachée
- Aire habitable: 2 796 pi.ca.
- Grandeur du terrain: 1,56 ac
- Chambre(s) à coucher: 4
- Salle(s) de bain: 3+1
- Stationnement(s): 4
- Inscrit par:
- Keller Williams Select Realty
Description de la propriété
Stonewater Homes presents the "Evandale" home plan in Indigo Shores. This 4 bedroom, 3.5 bathroom home has much to offer. The main floor is an open concept design inclusive of family room with gas fireplace and lots of windows for natural light. The kitchen features cabinetry extended to the ceiling, quartz countertops, and a walk-in pantry. The dining room has large sliding glass doors leading to the back deck. The main floor also features a mudroom entry with built-in lockers and a large walk-in closet. There are three bedrooms on the upper floor including a large primary bedroom with walk-in closet and ensuite including dual vanities, tiled shower and soaker tub. The fully finished walkout basement offers a family room, 4th bedroom, full bathroom, and large utility/storage room. Other notable features include an attached garage, ducted heat pump, hardwood staircase, and quartz countertops throughout. Build your dream home with Stonewater Homes in Indigo Shores.
Pièces
- TypeNiveauDimensionsPlancher
- CuisineAutre9' 2" x 12'Autre
- Salle à mangerAutre10' 6.9" x 11' 3.9"Autre
- SalonAutre14' x 14' 3"Autre
- AutreAutre5' 9.9" x 5' 11"Autre
- Chambre à coucher principaleAutre13' 8" x 15' 2"Autre
- AutreAutre9' 2" x 14'Autre
- RangementAutre16' 4.8" x 36' 10.7"Autre
- Chambre à coucherAutre13' 6" x 11' 3.9"Autre
- Chambre à coucherAutre12' 9.9" x 11'Autre
- AutreAutre6' x 11'Autre
- Salle de lavageAutre9' x 6' 6"Autre
- Pièce principaleSous-sol17' 6" x 13' 5"Autre
- RangementSous-sol8' 9.6" x 14' 6"Autre
- Chambre à coucherSous-sol14' x 10' 2"Autre
- AutreSous-sol5' 8" x 10' 9.6"Autre
Agents de cette inscription
Demandez plus d’infos
Demandez plus d’infos
Emplacement
Bondi Drive #5071, Middle Sackville, Nova Scotia, B0N 1Z0 Canada
Autour de cette propriété
En savoir plus au sujet du quartier et des commodités autour de cette résidence.
Demander de l’information sur le quartier
En savoir plus au sujet du quartier et des commodités autour de cette résidence
Demander maintenantCalculatrice de versements hypothécaires
- $
- %$
- %
- Capital et intérêts 0
- Impôt foncier 0
- Frais de copropriété 0

