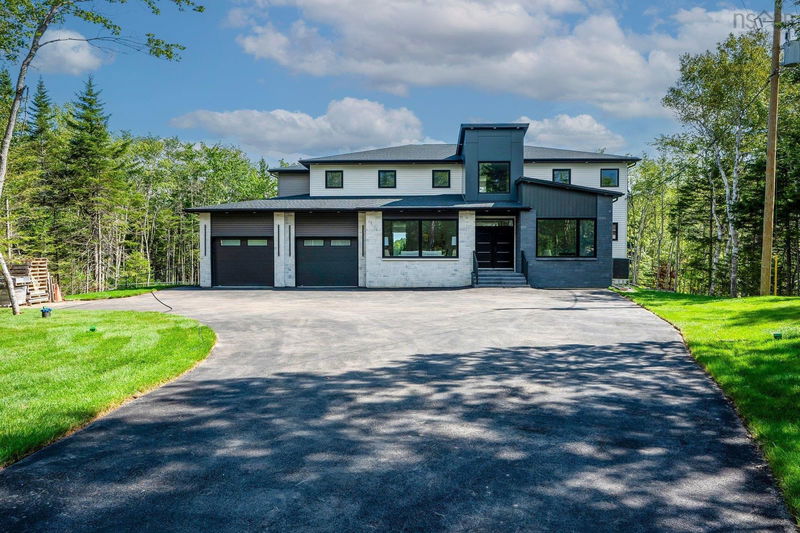Caractéristiques principales
- MLS® #: 202420760
- ID de propriété: SIRC2044336
- Type de propriété: Résidentiel, Maison unifamiliale détachée
- Aire habitable: 6 405 pi.ca.
- Grandeur du terrain: 2,21 ac
- Construit en: 2024
- Chambre(s) à coucher: 7
- Salle(s) de bain: 5+1
- Stationnement(s): 2
- Inscrit par:
- RE/MAX Nova
Description de la propriété
Nestled along the serene shores of McCabe Lake, this extraordinary residence boasts unparalleled luxury and impeccable craftsmanship. With 277 feet of waterfrontage, this stunning property offers a retreat-like ambiance coupled with modern convenience. Elegance and functionality converge in this spacious abode, 6400 sqf featuring 7 Bedrooms, 6 Bathrooms, 2 Offices, 2 Living rooms (Formal and Family), 2 Dining rooms(Formal and Family), and 2 Laundry rooms to accommodate every need. The heart of the home is the designer standard main kitchen, complemented by a convenient dirty kitchen and a walk-in pantry. A butler’s bar adds sophistication to entertaining guests. Indulge in leisurely pursuits with amenities such as a wine cellar, a gym room, and a dedicated theatre room for endless entertainment options. Take in breathtaking lake views from two balconies or relax on the expansive back deck with stairs leading to the water's edge. Dive into luxury with a heated swimming pool and pool house, perfect for summer gatherings. Exterior allure meets modern sophistication with an aluminum panel and stone facade, while the interior showcases unique features including a custom fireplace, architectural fireplace wall, and intricate trim designs. Designer light fixtures illuminate every corner, both inside and out, creating an ambiance of refined elegance. Practicality meets style with engineered hardwood flooring and high-grade quartz countertops throughout, complete with a quartz backsplash and waterfall island in the kitchen. Stay comfortable year-round with two ducted heat pumps ensuring optimal climate control. A comprehensive propane system, boasting three installed tanks seamlessly integrated to power six dedicated lines. With a double car garage providing ample parking and storage, this home effortlessly blends luxury, comfort, and functionality, promising an unparalleled lifestyle on the shores of McCabe Lake. Welcome home to an oasis of tranquility and sophistication.
Pièces
- TypeNiveauDimensionsPlancher
- SalonAutre15' 9.6" x 20' 3"Autre
- VestibuleAutre10' x 5' 8"Autre
- AutreAutre12' 9.6" x 12' 6.9"Autre
- CuisineAutre19' 8" x 15' 6"Autre
- Salle familialeAutre24' 6.9" x 19' 6"Autre
- Chambre à coucherAutre12' 6.9" x 17' 8"Autre
- AutreAutre8' 9.6" x 8'Autre
- AutreAutre9' 9.9" x 3' 6.9"Autre
- AutreAutre4' 6" x 14' 11"Autre
- AutreAutre10' 9" x 0' 8"Autre
- FoyerAutre8' 2" x 8' 3"Autre
- Chambre à coucher principaleAutre13' 9.9" x 20' 8"Autre
- AutreAutre10' 3.9" x 11' 6"Autre
- AutreAutre10' 6" x 11' 8"Autre
- Chambre à coucherAutre12' 6.9" x 16' 8"Autre
- AutreAutre8' x 8'Autre
- Chambre à coucherAutre12' 2" x 18' 3"Autre
- Chambre à coucherAutre12' 2" x 18' 3"Autre
- AutreAutre9' 3" x 7' 11"Autre
- Salle de lavageAutre6' x 8'Autre
- Salle de jeuxSous-sol24' 6" x 19'Autre
- Chambre à coucherSous-sol11' 9" x 21' 9.6"Autre
- AutreSous-sol8' 3" x 7'Autre
- Média / DivertissementSous-sol10' 9.9" x 20' 9.6"Autre
- AutreSous-sol12' 6.9" x 14' 8"Autre
- ServiceSous-sol7' 3.9" x 13' 9.6"Autre
Agents de cette inscription
Demandez plus d’infos
Demandez plus d’infos
Emplacement
1092 Mccabe Lake Drive, Middle Sackville, Nova Scotia, B4E 0P4 Canada
Autour de cette propriété
En savoir plus au sujet du quartier et des commodités autour de cette résidence.
Demander de l’information sur le quartier
En savoir plus au sujet du quartier et des commodités autour de cette résidence
Demander maintenantCalculatrice de versements hypothécaires
- $
- %$
- %
- Capital et intérêts 0
- Impôt foncier 0
- Frais de copropriété 0

