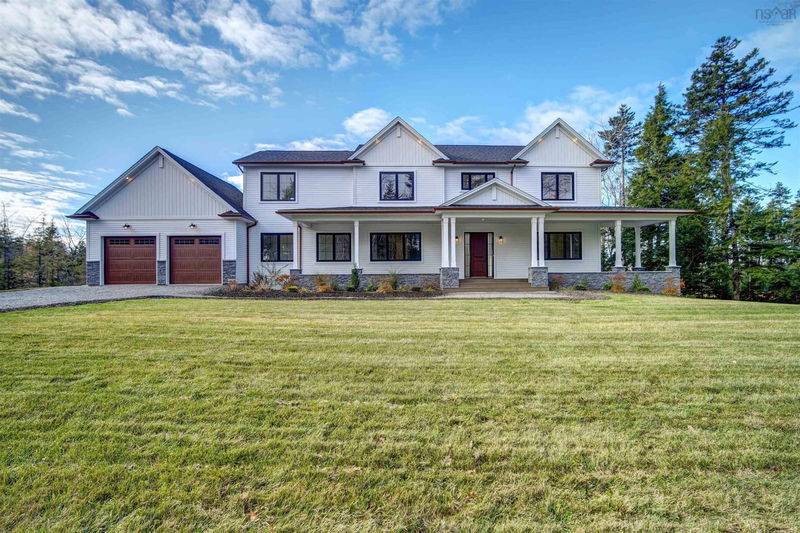Caractéristiques principales
- MLS® #: 202418205
- ID de propriété: SIRC2005717
- Type de propriété: Résidentiel, Maison unifamiliale détachée
- Aire habitable: 5 802 pi.ca.
- Grandeur du terrain: 2,42 ac
- Construit en: 2022
- Chambre(s) à coucher: 4
- Salle(s) de bain: 3+1
- Stationnement(s): 2
- Inscrit par:
- Keller Williams Select Realty
Description de la propriété
Welcome to 590 McCabe Lake Drive. Quality and craftsmanship shine throughout this truly stunning custom designed and built home. Situated on the lake in one of Halifax's most sought after communities, this home boasts over 5,800 sq ft of living space. There are so many highlights to this home it truly needs to be seen to be fully appreciated. 10 ft ceilings throughout the main level, a 19 ft vaulted Great room with a beautiful floor to ceiling stone fireplace, 9 ft ceilings on the second floor and walkout basement, Golf Simulator or games area with 13 foot ceilings in the basement, vaulted primary bedroom, high end Thermador appliances, panelled fridge and freezer, 2 panelled dishwashers in the custom kitchen, high end House of Rohl plumbing fixtures throughout the entire home, custom iron railings, irrigation system for the front and back yard, Gym with see through roll up garage door leading out to a private deck that overlooks the lake are just a number of the impressive features of this home. Truly an entertainers paradise. This home sits on 2.42 acres with a fully landscaped front and backyard to die for. Schedule your showing today!
Pièces
- TypeNiveauDimensionsPlancher
- FoyerAutre61' 2.8" x 52' 5.9"Autre
- AutreAutre39' 4.4" x 49' 2.5"Autre
- VestibuleAutre46' 7" x 29' 6.3"Autre
- AutreAutre23' 3.5" x 16' 8.7"Autre
- AutreAutre46' 7" x 52' 5.9"Autre
- CuisineAutre49' 2.5" x 49' 2.5"Autre
- Salle à mangerAutre49' 2.5" x 49' 2.5"Autre
- Pièce principaleAutre59' 6.6" x 95' 1.7"Autre
- Chambre à coucher principaleAutre55' 9.2" x 49' 2.5"Autre
- AutreAutre36' 10.7" x 49' 2.5"Autre
- Chambre à coucherAutre45' 11.1" x 36' 10.7"Autre
- Chambre à coucherAutre61' 2.8" x 36' 10.7"Autre
- Chambre à coucherSous-sol47' 2.9" x 42' 7.8"Autre
- Salle de jeuxSous-sol63' 11.7" x 93' 6"Autre
- Média / DivertissementSous-sol59' 6.6" x 93' 9.9"Autre
- AutreSous-sol49' 2.5" x 49' 2.5"Autre
Agents de cette inscription
Demandez plus d’infos
Demandez plus d’infos
Emplacement
590 Mccabe Lake Drive, Middle Sackville, Nova Scotia, B4E 0N6 Canada
Autour de cette propriété
En savoir plus au sujet du quartier et des commodités autour de cette résidence.
Demander de l’information sur le quartier
En savoir plus au sujet du quartier et des commodités autour de cette résidence
Demander maintenantCalculatrice de versements hypothécaires
- $
- %$
- %
- Capital et intérêts 0
- Impôt foncier 0
- Frais de copropriété 0

