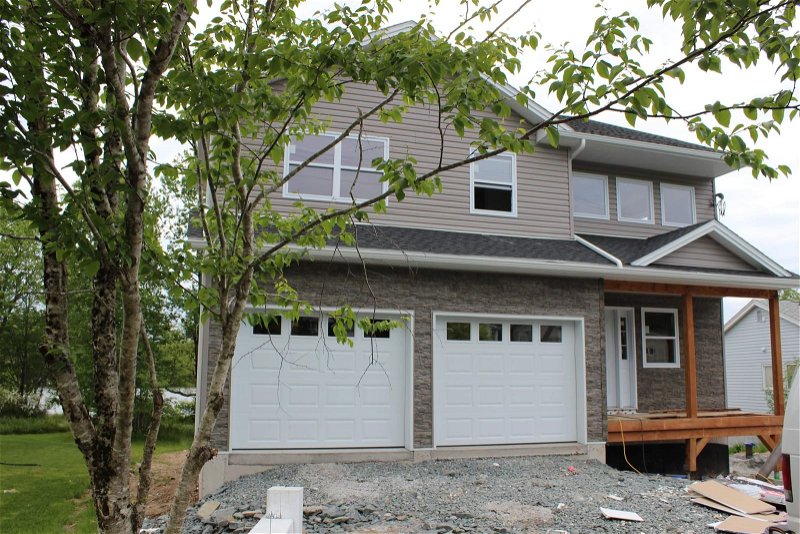Caractéristiques principales
- MLS® #: 202414188
- ID de propriété: SIRC1940877
- Type de propriété: Résidentiel, Maison unifamiliale détachée
- Aire habitable: 3 468 pi.ca.
- Grandeur du terrain: 10 105,92 pi.ca.
- Chambre(s) à coucher: 6
- Salle(s) de bain: 3+1
- Stationnement(s): 4
- Inscrit par:
- RE/MAX Nova (Halifax)
Description de la propriété
NEW CONSTRUCTION executive two storey home with a legal two bedroom apartment or perfect as an in law suite. This swanky new home is situated on Springfield Lake in family friendly Middle Sackville close to to Springfield lake Rec Center and Springfield Lake Beach park. This lake is great for family enjoyment and also the lake allows for motorized boats. As you enter from the front door there is a den/office to your right, and straight down the hallway you’re greeted with an open concept kitchen with 10 foot island, living room and dining room thats on the backside of the home showcasing the stunning lake view. The gigantic 32x10 deck is generous enough for entertaining or quiet dinners with the water view as a landscape. there is also a powder room on the main floor. On The top level, the massive master bedroom backs on to the waterside and is set opposite the three other bedrooms for comfort and space. The “his” and “hers” closet leads you to the custom bathroom designed with the WOW factor. Natural lighting is ample with the skylights placed in both the bathroom and closet. Three bedrooms, opposite side of the master are large with oversized closets in each room. In the hallway there is a full bathroom and laundry room. On the lower level, the 2 bedroom apartment is a nice bonus for cash flow to help with the mortgage or even an airbnb. The unit has been fitted with soundproofing insulation for privacy and enjoyment. The home is equipped with electric baseboard heaters with ductless heat pump on all three levels for heat during the cold and AC during the hot summer days.
Pièces
- TypeNiveauDimensionsPlancher
- FoyerAutre22' 11.5" x 45' 11.1"Autre
- AutreAutre29' 6.3" x 32' 9.7"Autre
- CuisineAutre62' 4" x 29' 6.3"Autre
- Salle à mangerAutre72' 2.1" x 39' 4.4"Autre
- SalonAutre55' 9.2" x 45' 11.1"Autre
- AutreAutre13' 1.4" x 19' 8.2"Autre
- Chambre à coucher principaleAutre55' 9.2" x 62' 4"Autre
- AutreAutre19' 8.2" x 49' 2.5"Autre
- Chambre à coucherAutre39' 4.4" x 42' 7.8"Autre
- Chambre à coucherAutre39' 4.4" x 42' 7.8"Autre
- Chambre à coucherAutre45' 11.1" x 39' 4.4"Autre
- AutreAutre26' 2.9" x 26' 2.9"Autre
- Salle de lavageAutre22' 11.5" x 16' 4.8"Autre
- RangementAutre29' 6.3" x 29' 6.3"Autre
- ServiceAutre26' 2.9" x 45' 11.1"Autre
- AutreAutre26' 2.9" x 22' 11.5"Autre
- Chambre à coucherAutre39' 4.4" x 26' 2.9"Autre
- Chambre à coucherAutre39' 4.4" x 39' 4.4"Autre
- CuisineAutre29' 6.3" x 55' 9.2"Autre
Agents de cette inscription
Demandez plus d’infos
Demandez plus d’infos
Emplacement
447 Lakeview Avenue, Middle Sackville, Nova Scotia, B4E 3B8 Canada
Autour de cette propriété
En savoir plus au sujet du quartier et des commodités autour de cette résidence.
Demander de l’information sur le quartier
En savoir plus au sujet du quartier et des commodités autour de cette résidence
Demander maintenantCalculatrice de versements hypothécaires
- $
- %$
- %
- Capital et intérêts 0
- Impôt foncier 0
- Frais de copropriété 0

