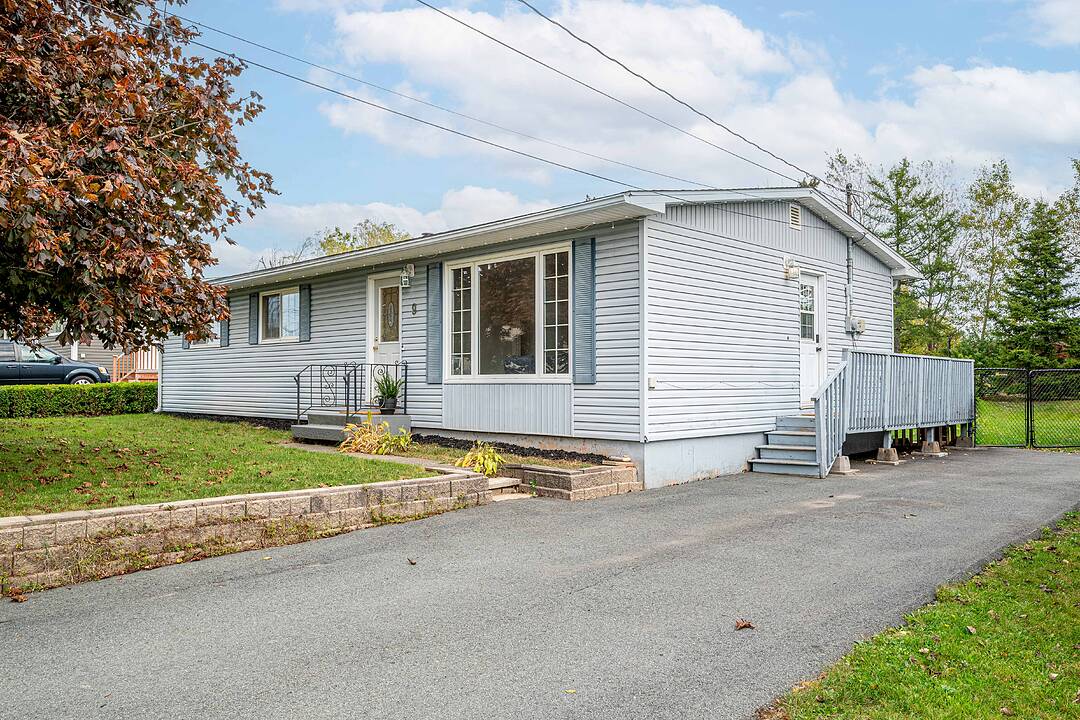Caractéristiques principales
- MLS® #: 202524634
- ID de propriété: SIRC2854687
- Type de propriété: Résidentiel, Maison unifamiliale détachée
- Genre: Plain-pied
- Aire habitable: 1 697 pi.ca.
- Grandeur du terrain: 10 441,33 pi.ca.
- Construit en: 1970
- Chambre(s) à coucher: 4
- Salle(s) de bain: 2
- Inscrit par:
- Angie Bryant
Description de la propriété
Welcome to 9 Laurie Dr. This charming bungalow offers the perfect blend of convenience and comfort. Tucked away on a private, quiet street, this home is just minutes from shopping, schools, and major highways, making daily life simple and stress-free.
The property features a spacious and sun-filled layout with four bedrooms and two full baths, ideal for families or those looking for extra room. The renovated kitchen is the heart of the home, thoughtfully updated for both style and functionality. Natural light fills the main level, creating a warm and inviting atmosphere throughout.
The fully finished lower level expands the living space with a rec room/second living area, a dedicated office or den with a closet, and a workshop area. This versatile layout works perfectly for working from home, hobbies, or future development.
Step outside to discover the fully fenced and generously sized backyard, ideal for gardening, play, or entertaining. A 10 x 12 shed provides even more storage solutions.
This home is surrounded by wonderful neighbours and a welcoming community, making it a great choice for those seeking both privacy and connection. With its combination of updates, space, and location, this bungalow is a rare find in Sackville.
Caractéristiques
- Arrière-cour
- Atelier
- Cuisine avec coin repas
- Espace de rangement
- Patio
- Salle de lavage
- Sous-sol – aménagé
- Stationnement
Pièces
- TypeNiveauDimensionsPlancher
- SalonPrincipal11' 6" x 14' 9.6"Autre
- Salle à mangerPrincipal6' 7.2" x 11' 6"Autre
- CuisinePrincipal7' 10.8" x 13' 4.8"Autre
- Chambre à coucher principalePrincipal11' 6" x 13' 6"Autre
- Chambre à coucherPrincipal9' 3.6" x 11' 6"Autre
- Chambre à coucherPrincipal8' x 8' 1.3"Autre
- Chambre à coucherPrincipal9' 1.2" x 11' 6"Autre
- Salle de bainsPrincipal4' 1.3" x 8'Autre
- Salle familialeSupérieur10' 9.6" x 23' 9.6"Autre
- Salle de lavageSupérieur6' 1.3" x 10' 2.4"Autre
- BoudoirSupérieur10' 6" x 11' 3.6"Autre
- Salle de bainsSupérieur6' 1.2" x 6' 1.2"Autre
- RangementSupérieur6' 8.4" x 10' 7.2"Autre
- AtelierSupérieur10' 7.2" x 14' 6"Autre
- ServiceSupérieur10' 7.2" x 14' 7.2"Autre
Contactez-moi pour plus d’informations
Emplacement
9 Laurie Drive, Lower Sackville, Nova Scotia, B4E 1G1 Canada
Autour de cette propriété
En savoir plus au sujet du quartier et des commodités autour de cette résidence.
Demander de l’information sur le quartier
En savoir plus au sujet du quartier et des commodités autour de cette résidence
Demander maintenantCalculatrice de versements hypothécaires
- $
- %$
- %
- Capital et intérêts 0
- Impôt foncier 0
- Frais de copropriété 0
Commercialisé par
Sotheby’s International Realty Canada
3059 Gottingen Street
Halifax, Nouvelle-Écosse, B3K 0G5

