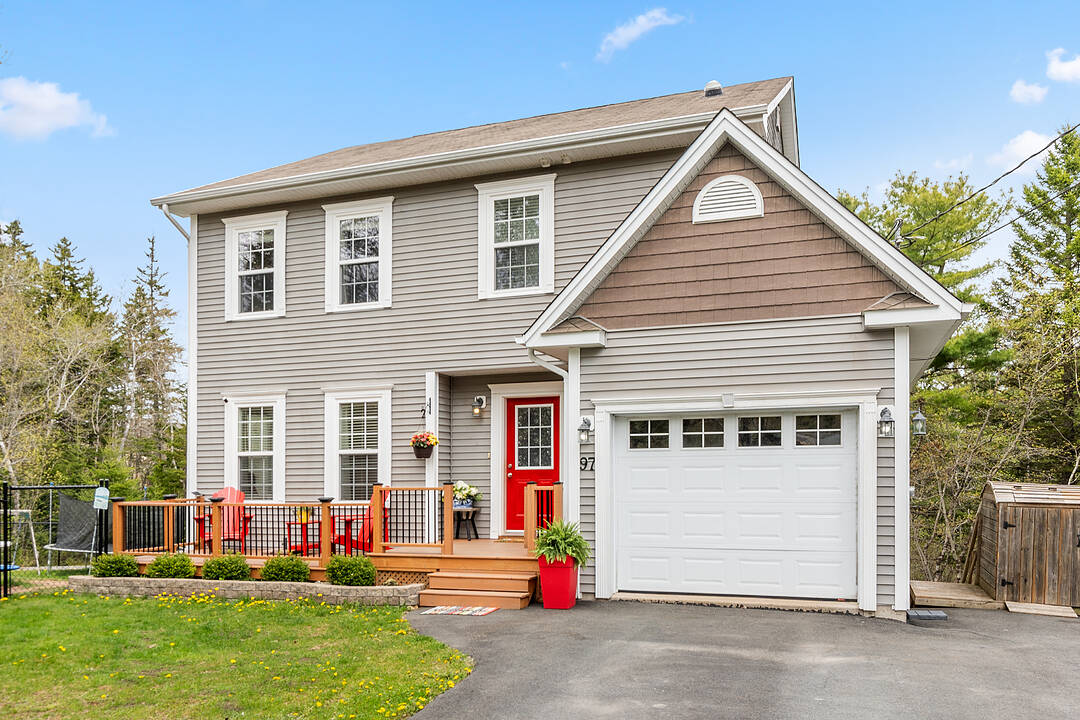- Vendu
Caractéristiques principales
- MLS® #: 202411114
- ID de propriété: SIRC1884934
- Type de propriété: Résidentiel, Maison unifamiliale détachée
- Genre: 2 étages
- Aire habitable: 2 889 pi.ca.
- Grandeur du terrain: 1,12 ac
- Construit en: 2011
- Chambre(s) à coucher: 3
- Salle(s) de bain: 2+2
- Stationnement(s): 1
- Inscrit par:
- Joanne Logan
Description de la propriété
Welcome to a charming single family friendly home, in the highly sought after community of St Margarets Bay Heights, or affectionally known as “the bay village.” This three bedroom, two full and two half bathroom, detached home offers the perfect blend of comfort, and convenience. Situated at the end of a cul-de-sac this residence provides an idyllic private retreat for families while offering easy access to the the best that St Margarets Bay has to offer. Upon entering, the foyer leads to an open concept living space. The double sided propane fireplace serves as a focal point for both the living room and the adjacent dining room creating a warm and inviting atmosphere. The dining area seamlessly flows into the large family kitchen with an island, walk in pantry and propane range, lots of space and granite countertops. The main level laundry and half bath complete this floor. The spacious primary bedroom with walk in closet and ensuite is found on the upper level along with two generously sized bedrooms with ample closet space, these share a full family bath. Each bedroom offers plenty of natural light making them light and airy. The walkout basement offers an additional living space that can be tailored to your families needs. The expansive family room is perfect for movie nights, a home gym, or a play area for the kids. This versatile space also includes a half bath and large storage room. Step outside to the fenced in back yard offering plenty of room for children to play and pets to roam. Location location location, this home offers access to local amenities and recreation opportunities. The property is walking distance to the local elementary school, making it a great choice for families and has access to the rails to trails pathway. A short walk and you can be at the little beach on tidewater lane where there is great swimming and place for a picnic by the water.
Caractéristiques
- Arrière-cour
- Comptoir en granite
- Foyer
- Penderie
- Plan d'étage ouvert
- Plancher en bois
- Salle de bain attenante
- Salle de lavage
- Sous-sol – aménagé
- Stationnement
Pièces
- TypeNiveauDimensionsPlancher
- Salle de lavagePrincipal29' 2.3" x 19' 4.2"Autre
- CuisinePrincipal52' 9.8" x 48' 6.6"Autre
- Salle à mangerPrincipal52' 9.8" x 44' 7.4"Autre
- SalonPrincipal46' 7" x 56' 1.2"Autre
- AutrePrincipal12' 5.6" x 13' 9.3"Autre
- FoyerPrincipal16' 8.7" x 20' 11.9"Autre
- Chambre à coucher principale2ième étage46' 7" x 58' 8.7"Autre
- Chambre à coucher2ième étage47' 10.8" x 34' 9.3"Autre
- Chambre à coucher2ième étage40' 4.2" x 41' 4"Autre
- Salle familialeSous-sol51' 2.1" x 105' 3.7"Autre
- RangementSous-sol34' 1.4" x 69' 10.5"Autre
Contactez-moi pour plus d’informations
Emplacement
97 Chera Drive, Head Of St. Margarets Bay, Nova Scotia, B3Z 0J1 Canada
Autour de cette propriété
En savoir plus au sujet du quartier et des commodités autour de cette résidence.
Demander de l’information sur le quartier
En savoir plus au sujet du quartier et des commodités autour de cette résidence
Demander maintenantCalculatrice de versements hypothécaires
- $
- %$
- %
- Capital et intérêts 0
- Impôt foncier 0
- Frais de copropriété 0
Commercialisé par
Sotheby’s International Realty Canada
3059 Gottingen Street
Halifax, Nouvelle-Écosse, B3K 0G5

