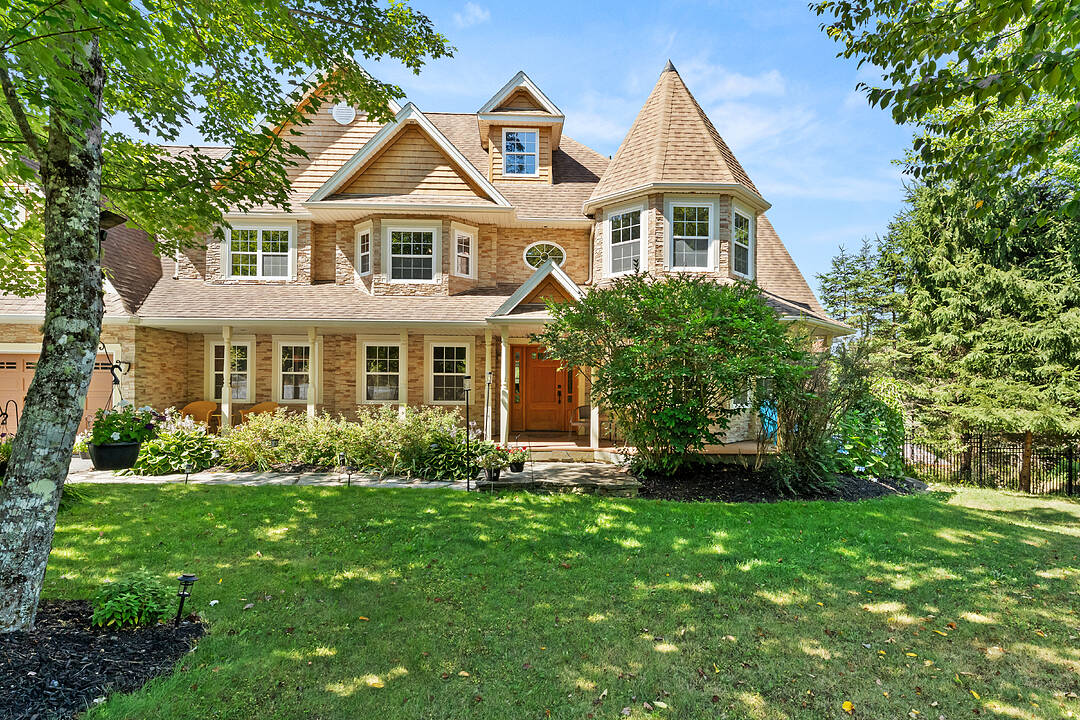Caractéristiques principales
- MLS® #: 202521321
- ID de propriété: SIRC2601307
- Type de propriété: Résidentiel, Maison unifamiliale détachée
- Aire habitable: 6 177 pi.ca.
- Grandeur du terrain: 1,17 ac
- Construit en: 2001
- Chambre(s) à coucher: 5
- Salle(s) de bain: 3+1
- Stationnement(s): 3
- Inscrit par:
- Angie Bryant
Description de la propriété
At 144 Thompson Run, grandeur meets serenity in an estate that redefines family living. Set within one of Hammonds Plains’ most desirable golf communities, it balances timeless elegance with modern luxuries across over 6,000 sq.ft. of living space.
On the main level, every room flows effortlessly - family room, dining room, casual dining, sitting room, and a spacious kitchen that extends to a sunlit deck. It’s a home where gatherings feel natural and connection comes easily. With five bedrooms and four bathrooms, every space has been designed with scale, comfort, and family in mind. The primary suite is a sanctuary of its own, where a glowing fireplace, sweeping natural light, and a spa-like ensuite create the ultimate escape.
Downstairs, the lower level transforms into an entertainer’s dream. A cozy family room sets the stage for leisure, but the showstopper is the custom bar-room and wine cellar, complete with a built-in booth - an unforgettable space for hosting evenings that linger long into the night.
Step outside to the grounds that have been designed for leisure. A private putting green, sparkling in-ground pool, hot tub, and expansive patio space invite endless relaxation and recreation, while the property’s lakefront setting provides a backdrop of pure tranquility.
At 144 Thompson Run, every day feels like a getaway - a spacious, luxurious haven that redefines the idea of everyday luxury.
Caractéristiques
- 2 foyers
- Accès au lac
- Arrière-cour
- Au bord de l’eau
- Balcon
- Bord de lac
- Cave à vin / grotto
- Cuisine avec coin repas
- Espace de rangement
- Espace extérieur
- Garage
- Patio
- Penderie
- Pièce de détente
- Piscine extérieure
- Plancher en bois
- Salle de bain attenante
- Salle de lavage
- Scénique
- Sous-sol – aménagé
- Sous-sol avec entrée indépendante
- Spa / bain tourbillon
- Stationnement
Pièces
- TypeNiveauDimensionsPlancher
- SalonPrincipal14' 3.9" x 11' 3.9"Autre
- Salle à mangerPrincipal14' 3.9" x 12' 3.9"Autre
- CuisinePrincipal13' 3" x 16'Autre
- Salle de bainsPrincipal6' 5" x 7' 3"Autre
- Salle à mangerPrincipal17' 9.9" x 13' 8"Autre
- Salle familialePrincipal25' 2" x 13' 6"Autre
- BureauPrincipal10' 11" x 11'Autre
- Chambre à coucher principale2ième étage21' 3.9" x 21' 9.6"Autre
- Salle de bain attenante2ième étage11' 11" x 11' 3"Autre
- Chambre à coucher2ième étage15' x 10' 3.9"Autre
- Penderie (Walk-in)2ième étage7' 6.9" x 10' 6.9"Autre
- Salle de lavage2ième étage6' 9.6" x 8' 8"Autre
- Chambre à coucher2ième étage18' x 11' 2"Autre
- Chambre à coucher2ième étage14' x 13' 2"Autre
- Chambre à coucher2ième étage21' 3.9" x 13' 6.9"Autre
- Salle de bains2ième étage10' 11" x 11'Autre
- Boudoir3ième étage12' x 19' 6.9"Autre
- Salle familialeSupérieur24' 5" x 15' 6.9"Autre
- Salle de bainsSupérieur911' x 9' 5"Autre
- BarSupérieur10' 2" x 33'Autre
- ServiceSupérieur9' 9.6" x 10'Autre
- RangementSupérieur12' 9.9" x 20' 11"Autre
Contactez-moi pour plus d’informations
Emplacement
144 Thompson Run, Hammonds Plains, Nova Scotia, B4B 1T7 Canada
Autour de cette propriété
En savoir plus au sujet du quartier et des commodités autour de cette résidence.
Demander de l’information sur le quartier
En savoir plus au sujet du quartier et des commodités autour de cette résidence
Demander maintenantCalculatrice de versements hypothécaires
- $
- %$
- %
- Capital et intérêts 0
- Impôt foncier 0
- Frais de copropriété 0
Commercialisé par
Sotheby’s International Realty Canada
3059 Gottingen Street
Halifax, Nouvelle-Écosse, B3K 0G5

