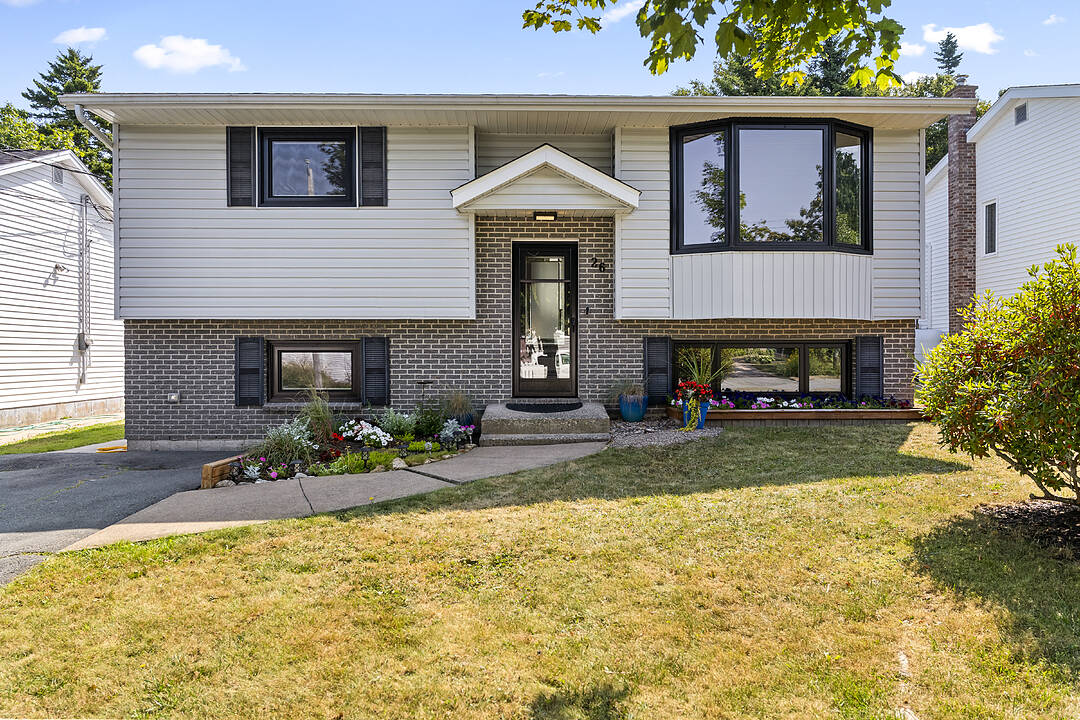Caractéristiques principales
- MLS® #: 202521145
- ID de propriété: SIRC2591077
- Type de propriété: Résidentiel, Maison unifamiliale détachée
- Genre: Entrée à palier
- Aire habitable: 1 900 pi.ca.
- Grandeur du terrain: 5 005,04 pi.ca.
- Construit en: 2000
- Chambre(s) à coucher: 4
- Salle(s) de bain: 2
- Inscrit par:
- Allison Powell
Description de la propriété
All the space you could ask for, inside and out. This split-entry home is spacious, well-maintained and just minutes from walking trails and Kidston Lake Beach. Children can easily walk to the neighbourhood school, while all amenities are just a short drive away. The main level impresses from the moment you step inside. A large living room that flows into an oversized dining area, ideal for daily living and entertaining. The kitchen is bright and functional with white shaker cabinets, stainless steel appliances and lots of counter tops for a coffee station and more. Off the kitchen, a full deck extends your living outdoors. The primary bedroom features custom blackout blinds, perfect for sleeping in on the weekends, while a large second bedroom adds flexibility. The main floor also includes a full bathroom, quality finishes throughout and year-round comfort with a ductless heat pump. Downstairs offers even more space with a family room and its own heat pump, perfect for relaxing or entertaining. Two additional well-sized bedrooms with egress windows, full bathroom and a dedicated laundry room complete the lower level. Additional features include brand-new windows with custom blinds, a new front door, new appliances, a generator plug, leaf filter gutter protection, new light fixtures, and a fenced backyard. These are just a few of the highlights - come see for yourself what makes this home truly special.
Téléchargements et médias
Caractéristiques
- Arrière-cour
- Espace de rangement
- Plan d'étage ouvert
- Salle de lavage
- Sous-sol – aménagé
- Stationnement
Pièces
- TypeNiveauDimensionsPlancher
- Salle à mangerPrincipal12' 1.3" x 9' 8.4"Autre
- CuisinePrincipal14' 4.8" x 9' 1.2"Autre
- Chambre à coucher principalePrincipal12' 3.6" x 11' 3.6"Autre
- Salle de bainsPrincipal5' 2.4" x 7' 1.2"Autre
- Chambre à coucherPrincipal10' 7.2" x 13' 1.3"Autre
- Salle familialeSupérieur13' 10.8" x 12' 1.2"Autre
- Chambre à coucherSupérieur12' 9.6" x 14' 4.8"Autre
- Chambre à coucherSupérieur11' 1.3" x 12' 1.2"Autre
- Salle de bainsSupérieur9' 1.2" x 6' 8.4"Autre
- Salle de lavageSupérieur12' 2.4" x 14' 4.8"Autre
Agents de cette inscription
Contactez-moi pour plus d’informations
Contactez-moi pour plus d’informations
Emplacement
26 Feldspar Crescent, Halifax, Nova Scotia, B3R 2M2 Canada
Autour de cette propriété
En savoir plus au sujet du quartier et des commodités autour de cette résidence.
Demander de l’information sur le quartier
En savoir plus au sujet du quartier et des commodités autour de cette résidence
Demander maintenantCalculatrice de versements hypothécaires
- $
- %$
- %
- Capital et intérêts 0
- Impôt foncier 0
- Frais de copropriété 0
Commercialisé par
Sotheby’s International Realty Canada
3059 Gottingen Street
Halifax, Nouvelle-Écosse, B3K 0G5

