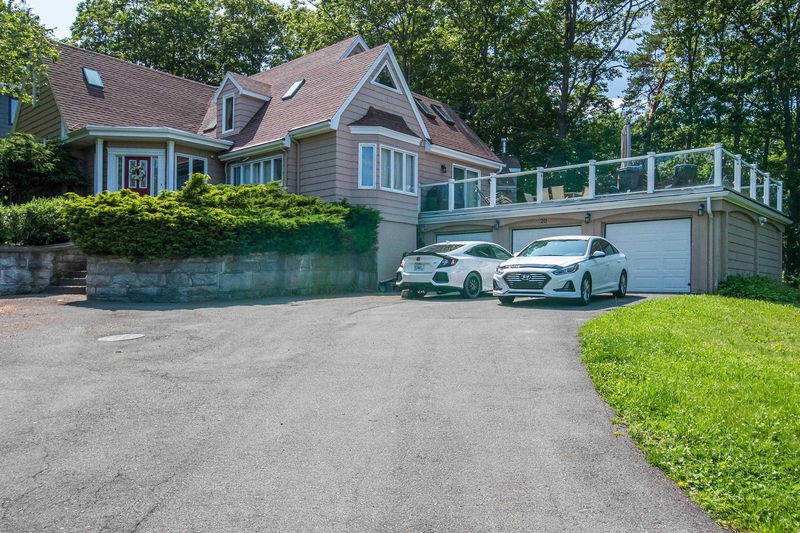Caractéristiques principales
- MLS® #: 202424843
- ID de propriété: SIRC2137194
- Type de propriété: Résidentiel, Maison unifamiliale détachée
- Aire habitable: 4 038 pi.ca.
- Grandeur du terrain: 17 624,38 pi.ca.
- Construit en: 1965
- Chambre(s) à coucher: 3
- Salle(s) de bain: 3+2
- Stationnement(s): 3
- Inscrit par:
- Royal LePage Atlantic
Description de la propriété
Welcome home, 20 Watervista Lane offers all the comforts of home, perfect or family and large enough for friends as well. As you approach this lovely spacious home you will be greeted by a curved entrance leading to an amazing light filled foyer, large enough to fit all your guests. Leaving the foyer, you will be greeted by the wonderfully large formal living room featuring hardwood floors, fireplace and expansive views of the basin. The bright dining room, cozy family room with a fireplace and pellet stove plus spectacular open concept dream kitchen are all interconnect, with access to a grand deck overlooking the Bedford Basin. Continuing on the main level you will find a delightful sunroom connected to a substantial great room & den. The large primary suite on the main level incudes a walk-in closet & 5 pc ensuite. The second level is graced with 2 large bedrooms with studies & ensuites. Lower level is perfect for storage and access to the 3-vehicle garage. Call today to view this impressive home which overlooks the Bedford Basin and is ideally located for an easy commute to downtown Halifax, Bedford or major arteries.
Pièces
- TypeNiveauDimensionsPlancher
- FoyerAutre12' 2" x 10' 5"Autre
- SalonAutre16' x 26' 6.9"Autre
- Salle à mangerAutre12' 11" x 11' 2"Autre
- Salle familialeAutre18' 9.9" x 20' 9.6"Autre
- CuisineAutre21' 5" x 10' 2"Autre
- Coin repasAutre9' 9" x 9' 11"Autre
- Pièce principaleAutre18' 3" x 25' 6"Autre
- Solarium/VerrièreAutre6' 9.9" x 16' 6"Autre
- VestibuleAutre5' 8" x 14' 11"Autre
- AutreAutre11' 5" x 12' 6"Autre
- Chambre à coucher principaleAutre13' 9.6" x 16' 6"Autre
- AutreAutre6' 5" x 19' 3"Autre
- AutreAutre7' 9.6" x 7' 2"Autre
- Chambre à coucherAutre18' 6.9" x 11' 3"Autre
- AutreAutre10' 9.6" x 11' 6.9"Autre
- AutreAutre6' 11" x 5' 11"Autre
- Chambre à coucherAutre14' 3" x 8' 3"Autre
- AutreAutre16' x 16' 2"Autre
- AutreAutre5' 9.6" x 7' 6"Autre
- AutreSous-sol96' x 8' 9.9"Autre
- Salle de lavageSous-sol19' 6" x 15' 11"Autre
- RangementSous-sol21' 3.9" x 23' 2"Autre
- AutreSous-sol5' 9.6" x 6' 2"Autre
- AutreAutre6' x 6' 6.9"Autre
Agents de cette inscription
Demandez plus d’infos
Demandez plus d’infos
Emplacement
20 Watervista Lane, Halifax, Nova Scotia, B3M 0B4 Canada
Autour de cette propriété
En savoir plus au sujet du quartier et des commodités autour de cette résidence.
Demander de l’information sur le quartier
En savoir plus au sujet du quartier et des commodités autour de cette résidence
Demander maintenantCalculatrice de versements hypothécaires
- $
- %$
- %
- Capital et intérêts 0
- Impôt foncier 0
- Frais de copropriété 0

