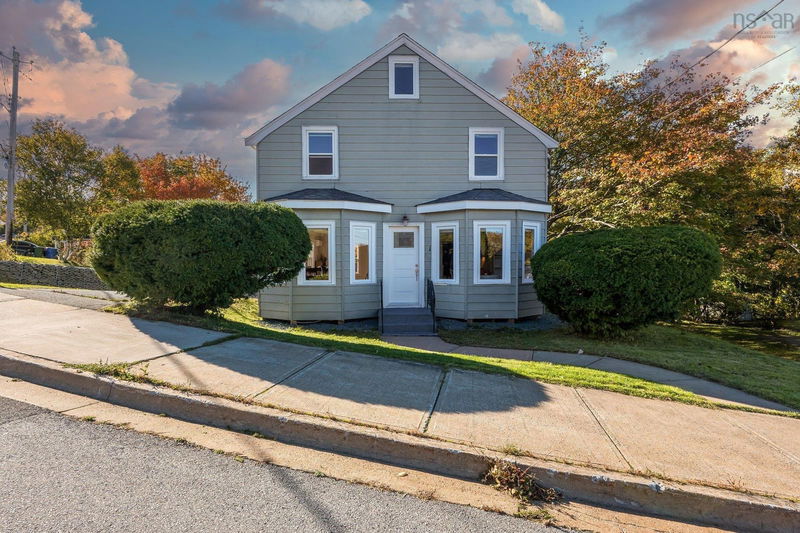Caractéristiques principales
- MLS® #: 202424769
- ID de propriété: SIRC2134643
- Type de propriété: Résidentiel, Maison unifamiliale détachée
- Aire habitable: 1 333 pi.ca.
- Grandeur du terrain: 5 410,15 pi.ca.
- Construit en: 1944
- Chambre(s) à coucher: 2
- Salle(s) de bain: 2
- Inscrit par:
- Royal LePage Atlantic
Description de la propriété
This beautifully designed home in the sought-after Kline Heights neighbourhood offers a perfect blend of historic charm and modern style. It features exposed wooden ceiling beams, pristine hardwood floors, and custom contemporary barn doors. The open-concept kitchen, complete with Corian countertops, ample storage, and high-end stainless steel appliances, flows into a spacious dining area. The main floor boasts a large living room with an additional dining space, a full bathroom, and access to a private back deck. The loft-style primary bedroom showcases vaulted ceilings, exposed beams, and a custom barn door. An office area separates the primary bedroom from the den and additional bedroom, and leads to a small private balcony overlooking the backyard. The upper level also includes a full bathroom. The full walkout basement offers great potential for additional living space or a separate in-law suite. Notable upgrades include heat pumps, a 200-amp electrical panel, sump pump, and updated plumbing and concrete floors in the basement. Don’t miss out, schedule your private viewing today!
Pièces
- TypeNiveauDimensionsPlancher
- AutreAutre16' 4.8" x 28' 10.4"Autre
- Coin repasAutre31' 5.9" x 31' 5.9"Autre
- Salle à mangerAutre22' 3.7" x 32' 1.8"Autre
- CuisineAutre41' 4" x 31' 2"Autre
- SalonAutre30' 10" x 32' 1.8"Autre
- AutreAutre16' 4.8" x 31' 9.8"Autre
- Chambre à coucherAutre30' 10" x 32' 1.8"Autre
- AutreAutre29' 10.6" x 32' 1.8"Autre
- AutreAutre29' 6.3" x 43' 11.5"Autre
- Chambre à coucher principaleAutre77' 9" x 39' 8.7"Autre
- RangementSous-sol77' 9" x 39' 8.7"Autre
- ServiceSous-sol77' 9" x 28' 10.4"Autre
Agents de cette inscription
Demandez plus d’infos
Demandez plus d’infos
Emplacement
1 Marriott Street, Halifax, Nova Scotia, B3N 1V2 Canada
Autour de cette propriété
En savoir plus au sujet du quartier et des commodités autour de cette résidence.
Demander de l’information sur le quartier
En savoir plus au sujet du quartier et des commodités autour de cette résidence
Demander maintenantCalculatrice de versements hypothécaires
- $
- %$
- %
- Capital et intérêts 0
- Impôt foncier 0
- Frais de copropriété 0

