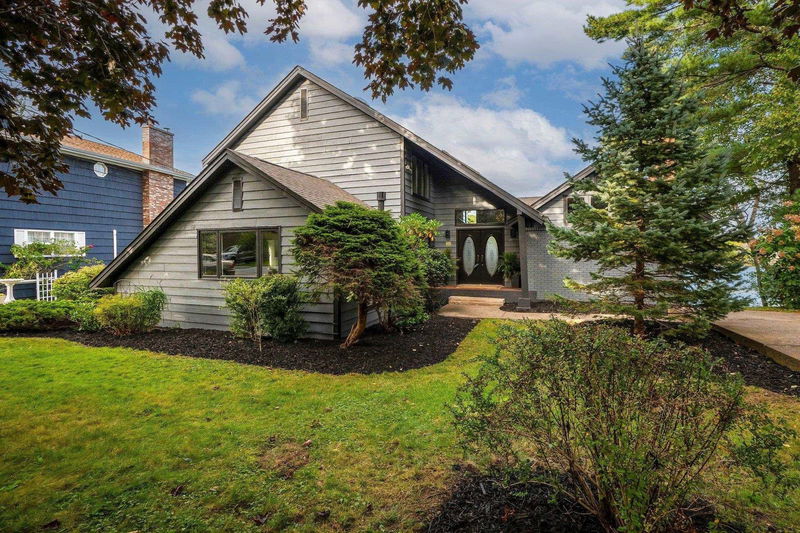Caractéristiques principales
- MLS® #: 202423287
- ID de propriété: SIRC2105018
- Type de propriété: Résidentiel, Maison unifamiliale détachée
- Aire habitable: 3 113 pi.ca.
- Grandeur du terrain: 5 654,09 pi.ca.
- Construit en: 1975
- Chambre(s) à coucher: 4
- Salle(s) de bain: 3+1
- Stationnement(s): 2
- Inscrit par:
- Royal LePage Atlantic
Description de la propriété
Experience the perfect blend of home and cottage living with this stunning lakefront property! Located in a family friendly neighbourhood on a quiet cul-de-sac this spacious 4-bedroom, 4-bathroom home offers over 3000 square feet of living space, ideal for both relaxation and entertaining, and 78 feet of private lake frontage with your own dock. The main floor boasts a beautiful kitchen with an island and double doors onto the deck. The dining room is right off the kitchen and has enough space for the whole family. Down the hall you'll find the family room with gorgeous beams and fireplace. Upstairs, the primary bedroom features a luxurious ensuite and walk in closet, while the lower level holds a great in-law suite with a wet bar and a walk out to a lower deck. This home is beautiful and ready for you and your family to move in.
Pièces
- TypeNiveauDimensionsPlancher
- SalonAutre51' 6.1" x 51' 6.1"Autre
- CuisineAutre40' 8.1" x 51' 6.1"Autre
- AutreAutre32' 1.8" x 51' 6.1"Autre
- Salle familialeAutre42' 7.8" x 71' 10.2"Autre
- Salle à mangerAutre41' 4" x 59' 8.5"Autre
- AutreAutre17' 7.2" x 31' 5.9"Autre
- AutreAutre13' 1.4" x 19' 8.2"Autre
- Chambre à coucher principaleAutre40' 3.1" x 51' 10"Autre
- AutreAutre14' 9.1" x 34' 9.3"Autre
- Chambre à coucherAutre33' 2" x 38' 4.6"Autre
- Chambre à coucherAutre33' 2" x 38' 4.6"Autre
- Salle de loisirsSous-sol37' 8.7" x 67' 7"Autre
- CuisineSous-sol30' 10" x 49' 6.8"Autre
- Chambre à coucherSous-sol47' 10.8" x 52' 5.9"Autre
- AutreSous-sol20' 1.5" x 26' 6.8"Autre
- RangementSous-sol14' 9.1" x 65' 11.7"Autre
Agents de cette inscription
Demandez plus d’infos
Demandez plus d’infos
Emplacement
36 Birchview Drive, Halifax, Nova Scotia, B3P 1G4 Canada
Autour de cette propriété
En savoir plus au sujet du quartier et des commodités autour de cette résidence.
Demander de l’information sur le quartier
En savoir plus au sujet du quartier et des commodités autour de cette résidence
Demander maintenantCalculatrice de versements hypothécaires
- $
- %$
- %
- Capital et intérêts 0
- Impôt foncier 0
- Frais de copropriété 0

