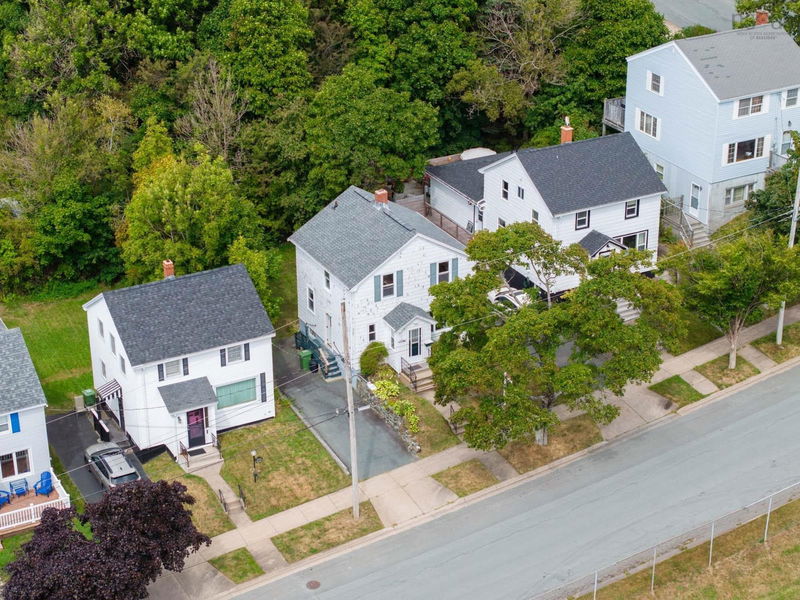Caractéristiques principales
- MLS® #: 202421683
- ID de propriété: SIRC2076724
- Type de propriété: Résidentiel, Maison unifamiliale détachée
- Aire habitable: 1 557 pi.ca.
- Grandeur du terrain: 3 998,81 pi.ca.
- Construit en: 1955
- Chambre(s) à coucher: 3
- Salle(s) de bain: 1
- Inscrit par:
- EXP Realty of Canada Inc.
Description de la propriété
Have you been wanting to live in a prime Halifax area? Now is your opportunity: 6417 Dudley Street is priced to sell. This home has been well cared for throughout the years (always maintained and recently new roof, all new vinyl windows 2021). Currently listed well under the average price for a 3-bedroom home in the area, this property screams opportunity (per NSAR stats: 3 bedroom, 1 bathroom single family homes in the West End of Halifax sold for an average of $810,000 in August of 2024). PLUS you can put 3 units here! There's a private side door with access directly to the basement and plenty of room to extend the home toward the back of the property for a legal bonus suite. Or... don't do a major Reno - just add some cosmetic upgrades into the bathroom and kitchen, fresh paint, and kick your feet up to relax. The location is unreal with quick access to bus routes, major highways, Dartmouth, downtown Halifax, Bayers Lake, the Universities, and more.The property has a flat backyard, and year-round access to the park across the street. Potential is literally at your doorstep here at 6417 Dudley Street.
Pièces
- TypeNiveauDimensionsPlancher
- SalonAutre12' 9.6" x 12' 3.9"Autre
- Salle à mangerAutre10' 8" x 12' 9.6"Autre
- CuisineAutre10' 9.9" x 14' 9.6"Autre
- AutreAutre4' 2" x 5' 3.9"Autre
- Chambre à coucher principaleAutre10' 8" x 15' 11"Autre
- Chambre à coucherAutre12' 9.6" x 12' 3.9"Autre
- Chambre à coucherAutre7' 3.9" x 8' 9.9"Autre
- AutreAutre6' 9.6" x 7'Autre
- RangementAutre4' 9.6" x 4' 9"Autre
- ServiceSous-sol22' 6.9" x 22' 6.9"Autre
Agents de cette inscription
Demandez plus d’infos
Demandez plus d’infos
Emplacement
6417 Dudley Street, Halifax, Nova Scotia, B3L 2S1 Canada
Autour de cette propriété
En savoir plus au sujet du quartier et des commodités autour de cette résidence.
Demander de l’information sur le quartier
En savoir plus au sujet du quartier et des commodités autour de cette résidence
Demander maintenantCalculatrice de versements hypothécaires
- $
- %$
- %
- Capital et intérêts 0
- Impôt foncier 0
- Frais de copropriété 0

