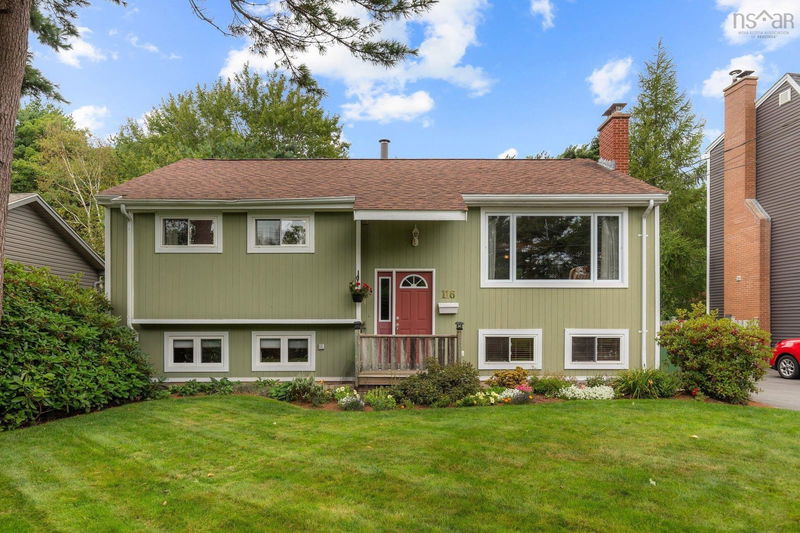Caractéristiques principales
- MLS® #: 202421391
- ID de propriété: SIRC2070932
- Type de propriété: Résidentiel, Maison unifamiliale détachée
- Aire habitable: 1 930 pi.ca.
- Grandeur du terrain: 12 767,44 pi.ca.
- Construit en: 1978
- Chambre(s) à coucher: 4
- Salle(s) de bain: 2
- Inscrit par:
- Exit Realty Metro
Description de la propriété
Welcome to 116 Williams Lake Road. This well maintained 4-bedroom 2 bath home sits on a fantastic private lot that has been beautifully landscaped. The main level has an updated kitchen that has a peninsula that opens to the dining area. The dining area has garden doors that lead to the back deck. The living room is bright and sunny and features hardwood floors. The primary and second bedroom are both large and the main 4-piece bath completes this level. The lower level has a large family room, 2 more bedrooms and a 3-piece bath. Also on this level is a laundry and utility area, storage room and a door that leads to the back yard. The living areas on this level have been just repainted. The yard is over 12,000 square feet, private and features beautiful gardens. Just a short walk to Cunard Junior high and close to Frog Pond, Dingle and Sir Sandford Flemming parks and trails. Roof was re-shingled in 2017 and the exterior was repainted in 2018. Contact your agent today for a private viewing and be sure to check out our media tours.
Pièces
- TypeNiveauDimensionsPlancher
- SalonAutre45' 7.2" x 45' 3.3"Autre
- Salle à mangerAutre33' 5.5" x 36' 10.7"Autre
- CuisineAutre29' 6.3" x 36' 10.7"Autre
- Chambre à coucher principaleAutre38' 8.5" x 48' 6.6"Autre
- Chambre à coucherAutre37' 4.8" x 37' 8.7"Autre
- AutreAutre16' 4.8" x 37' 4.8"Autre
- Salle familialeSous-sol63' 7.7" x 43' 7.6"Autre
- Chambre à coucherSous-sol36' 10.7" x 46' 10.9"Autre
- Chambre à coucherSous-sol37' 4.8" x 37' 8.7"Autre
- AutreSous-sol16' 4.8" x 37' 4.8"Autre
- Salle de lavageSous-sol21' 3.9" x 36' 10.7"Autre
- RangementSous-sol16' 4.8" x 43' 11.5"Autre
Agents de cette inscription
Demandez plus d’infos
Demandez plus d’infos
Emplacement
116 Williams Lake Road, Halifax, Nova Scotia, B3P 1T3 Canada
Autour de cette propriété
En savoir plus au sujet du quartier et des commodités autour de cette résidence.
Demander de l’information sur le quartier
En savoir plus au sujet du quartier et des commodités autour de cette résidence
Demander maintenantCalculatrice de versements hypothécaires
- $
- %$
- %
- Capital et intérêts 0
- Impôt foncier 0
- Frais de copropriété 0

