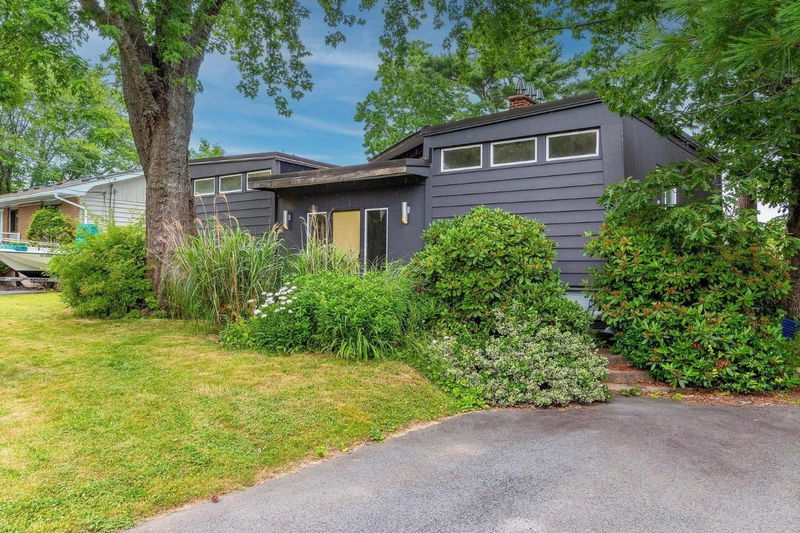Caractéristiques principales
- MLS® #: 202419769
- ID de propriété: SIRC2030658
- Type de propriété: Résidentiel, Maison unifamiliale détachée
- Aire habitable: 2 241 pi.ca.
- Grandeur du terrain: 7 078,50 pi.ca.
- Construit en: 1970
- Chambre(s) à coucher: 3
- Salle(s) de bain: 2+1
- Inscrit par:
- Royal LePage Atlantic
Description de la propriété
Welcome to 8 Birchview Drive, where you can enjoy the serene beauty of protected lakefront living on Williams Lake. As you step into the spacious foyer, you'll be immediately captivated by the mid-century inspired architecture, featuring vaulted ceilings, skylights, and transom windows that flood the home with natural light. A few steps lead to the living room, where you'll find stunning lake views and a cozy wood-burning fireplace. Two sets of patio doors enhance the bright, airy feel, drawing in even more natural light. The sunken dining room, the heart of the home, offers breathtaking views of the lake, creating the perfect setting for meals and gatherings. The kitchen provides ample workspace with picturesque lake views, and just off the kitchen, the family room offers a comfortable spot to relax, read a book, and enjoy the scenery. Down the hall is an additional powder room for guests. The main level is completed by the primary suite, which includes a walk-in closet and an ensuite bathroom. The lower level, with its large windows, features two generously sized bedrooms, a stunning bathroom with a large walk-in shower and contemporary finishes. The rec room, with patio doors leading to the backyard and lake access, could be perfect for entertaining. The laundry room and a large storage room complete this level. This home is close to walking trails, amenities, and just minutes from downtown, offering the perfect blend of design, tranquility and convenience
Pièces
- TypeNiveauDimensionsPlancher
- FoyerAutre27' 10.6" x 29' 6.3"Autre
- SalonAutre36' 5.4" x 75' 9.8"Autre
- Salle à mangerAutre44' 3.4" x 43' 11.5"Autre
- CuisineAutre38' 4.6" x 45' 11.1"Autre
- Salle familialeAutre39' 4.4" x 61' 2.8"Autre
- AutreAutre10' 2" x 22' 7.6"Autre
- Chambre à coucher principaleAutre35' 5.1" x 39' 5"Autre
- AutreAutre10' 9.9" x 27' 6.7"Autre
- AutreAutre13' 5.8" x 27' 10.6"Autre
- Chambre à coucherAutre38' 6.9" x 36' 5.4"Autre
- AutreAutre20' 5.5" x 38' 8.5"Autre
- Chambre à coucherAutre40' 4.2" x 38' 8.5"Autre
- Salle de loisirsAutre30' 6.1" x 51' 6.1"Autre
- Salle de lavageAutre30' 6.1" x 32' 1.8"Autre
- RangementAutre39' 5" x 74' 9.6"Autre
Agents de cette inscription
Demandez plus d’infos
Demandez plus d’infos
Emplacement
8 Birchview Drive, Halifax, Nova Scotia, B3P 2N1 Canada
Autour de cette propriété
En savoir plus au sujet du quartier et des commodités autour de cette résidence.
Demander de l’information sur le quartier
En savoir plus au sujet du quartier et des commodités autour de cette résidence
Demander maintenantCalculatrice de versements hypothécaires
- $
- %$
- %
- Capital et intérêts 0
- Impôt foncier 0
- Frais de copropriété 0

