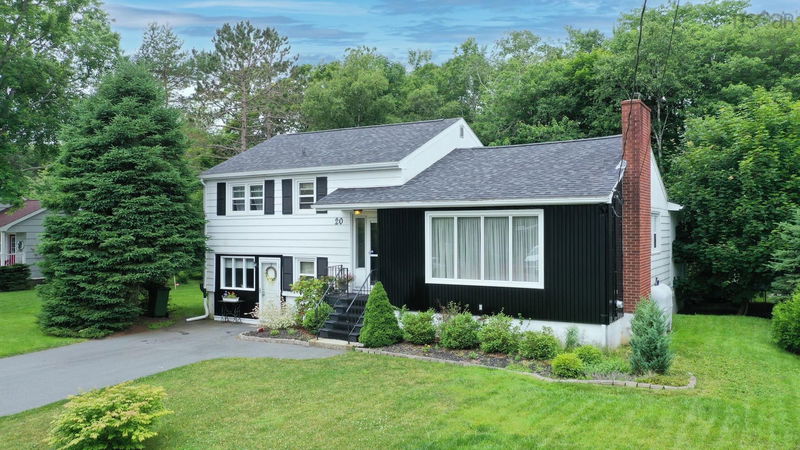Caractéristiques principales
- MLS® #: 202416512
- ID de propriété: SIRC1979756
- Type de propriété: Résidentiel, Maison unifamiliale détachée
- Aire habitable: 1 986 pi.ca.
- Grandeur du terrain: 11 251,55 pi.ca.
- Construit en: 1959
- Chambre(s) à coucher: 4
- Salle(s) de bain: 1+1
- Inscrit par:
- Engel & Volkers
Description de la propriété
Fleming Heights, a family-friendly neighborhood renowned for its charm and community spirit. This fabulous 4-bedroom, 2-bathroom home epitomizes comfort and convenience. Situated on an extra-large lot, this property is partially fenced and offers ample space to accommodate your aspirations, whether it's adding a tiny home or a pool. Recent upgrades include newer windows and roof shingles(only 10yrs old), ensuring peace of mind for years to come. Inside, a spacious kitchen flows seamlessly into a cozy family room which opens up to a large private deck, perfect for gatherings or quiet evenings enjoying the outdoors. The living & dining rooms boasts large windows that fills the space with natural light, complemented by hardwood floors & a wood-burning fireplace, adding warmth and character to the heart of the home. The walkout basement has a family room, perfect for a teenagers getway. A standout feature is the proximity to highly regarded neighborhood schools, making it ideal for families with school-age children. Imagine the ease of your kids walking to school just moments away! If you're envisioning family dinners, hosting friends on the deck, or cozy evenings by the fireplace, this home offers a blend of functionality and comfort that is sure to appeal to discerning buyers seeking a place to create lasting memories.
Pièces
- TypeNiveauDimensionsPlancher
- SalonAutre38' 4.6" x 61' 2.8"Autre
- Salle à mangerAutre48' 2.7" x 23' 3.5"Autre
- CuisineAutre46' 3.1" x 33' 5.5"Autre
- Solarium/VerrièreAutre37' 8.8" x 55' 1.4"Autre
- Chambre à coucher principaleAutre46' 7" x 37' 8.7"Autre
- AutreAutre16' 8.7" x 22' 7.6"Autre
- Chambre à coucherAutre28' 6.5" x 37' 8.7"Autre
- Chambre à coucherAutre35' 1.2" x 34' 9.3"Autre
- Chambre à coucherAutre35' 1.2" x 42' 3.8"Autre
- AutreAutre13' 5.8" x 22' 7.6"Autre
- Salle familialeAutre76' 5.3" x 37' 4.8"Autre
- ServiceSous-sol82' 4.1" x 59' 4.5"Autre
Agents de cette inscription
Demandez plus d’infos
Demandez plus d’infos
Emplacement
20 Colindale Street, Halifax, Nova Scotia, B3P 2A2 Canada
Autour de cette propriété
En savoir plus au sujet du quartier et des commodités autour de cette résidence.
Demander de l’information sur le quartier
En savoir plus au sujet du quartier et des commodités autour de cette résidence
Demander maintenantCalculatrice de versements hypothécaires
- $
- %$
- %
- Capital et intérêts 0
- Impôt foncier 0
- Frais de copropriété 0

