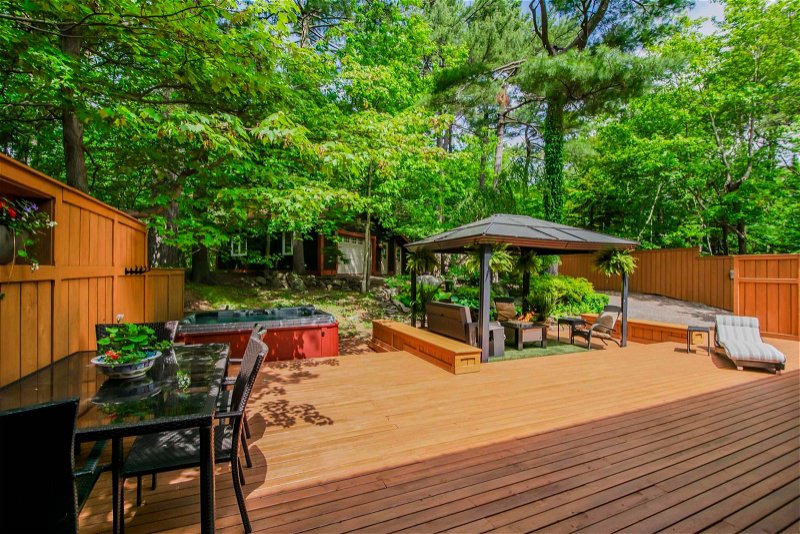Caractéristiques principales
- MLS® #: 202414198
- ID de propriété: SIRC1940869
- Type de propriété: Résidentiel, Maison
- Aire habitable: 3 321 pi.ca.
- Grandeur du terrain: 12 741,30 pi.ca.
- Construit en: 1985
- Chambre(s) à coucher: 5
- Salle(s) de bain: 2+1
- Stationnement(s): 4
- Inscrit par:
- Sutton Group Professional Realty
Description de la propriété
A truly rare find in the remarkable community of Jollimore! Only 10 minutes from downtown & a short walk from sought after schools, yacht clubs, hiking/biking trails, skating at the Frog Pond, beaches and a public boat launch at Sir Sanford Fleming Park. Community theatre, a playground and skating pond are a few hundred feet away. Thoughtfully and lovingly upgraded, this charming family home offers 3 levels of spacious rooms designed and laid out for comfortable, contemporary living. You will love the custom designed cherrywood chefs kitchen featuring in floor heat, a 6 burner propane stove, built in ovens, wine fridge and a cherrywood-faced dishwasher and refrigerator. Beautiful Brazilian granite counters and island add functionality. Strategic lighting, appliance garages and custom touches abound. Enjoy evenings in front of the living room fireplace and a dining space that can adapt to large gatherings. Upstairs you'll find 4 comfortable bedrooms and primary ensuite. This home has 5 ductless heat pumps & a new maintenance free steel roof. On the lower level you'll find the gym, a bedroom, a storage room & large family room with a propane fireplace. Venture outside to a veritable Shangri-La offering an expansive cedar deck & fencing. Choose to relax in the stylish pergola around the fire pit or in the eight person hot tub while surrounded by stunning gardens and towering pines and hemlocks in this private oasis. The multi-faceted deck space even has an outdoor kitchen with hot & cold running water. Everything has it's place here - even the green bins. The custom designed, double garage finished inside and adorned with skylights, power, propane, water, cable TV, satellite radio, alarm system, an attached garden shed and both heat and A/C. It could easily make a spacious studio. All of these elements will truly bring peace and pleasure to your days. Experience firsthand a blend of luxury and comfort that is seldom achieved. Your lifestyle will be enhanced here!
Pièces
- TypeNiveauDimensionsPlancher
- CuisineAutre12' x 16'Autre
- Coin repasAutre13' x 26'Autre
- SalonAutre13' x 17'Autre
- AutreAutre5' x 8'Autre
- Salle familialeSous-sol16' x 23'Autre
- Salle de jeuxSous-sol12' x 12'Autre
- Chambre à coucherSous-sol10' x 11'Autre
- RangementSous-sol7' x 10'Autre
- Chambre à coucher principaleAutre12' x 17'Autre
- FoyerAutre10' x 11'Autre
- AutreAutre8' x 10'Autre
- AutreAutre5' x 7'Autre
- Chambre à coucherAutre11' x 13'Autre
- Chambre à coucherAutre9' x 14'Autre
- Chambre à coucherAutre10' x 11'Autre
- Chambre à coucherAutre11' x 13'Autre
- Chambre à coucherAutre9' x 14'Autre
- Chambre à coucherAutre10' x 11'Autre
Agents de cette inscription
Demandez plus d’infos
Demandez plus d’infos
Emplacement
12 Albion Road, Halifax, Nova Scotia, B3P 1P7 Canada
Autour de cette propriété
En savoir plus au sujet du quartier et des commodités autour de cette résidence.
Demander de l’information sur le quartier
En savoir plus au sujet du quartier et des commodités autour de cette résidence
Demander maintenantCalculatrice de versements hypothécaires
- $
- %$
- %
- Capital et intérêts 0
- Impôt foncier 0
- Frais de copropriété 0

