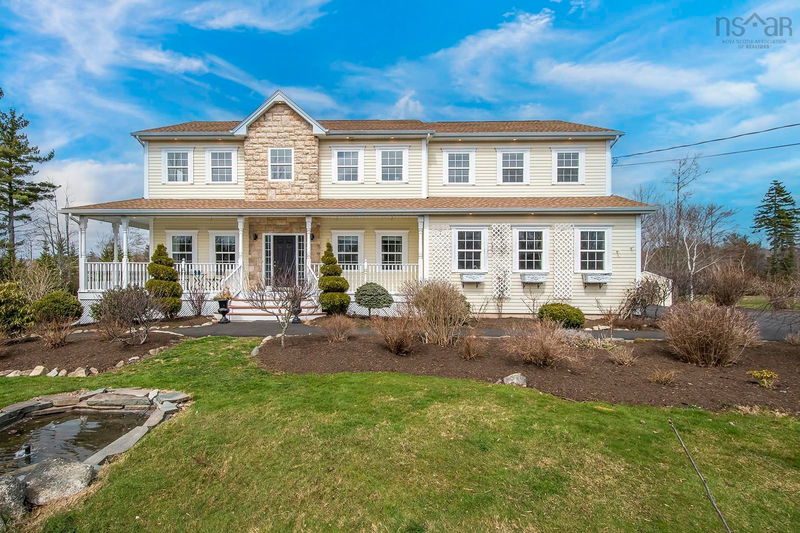Caractéristiques principales
- MLS® #: 202426727
- ID de propriété: SIRC2169926
- Type de propriété: Résidentiel, Maison unifamiliale détachée
- Aire habitable: 3 637 pi.ca.
- Grandeur du terrain: 1,53 ac
- Construit en: 2006
- Chambre(s) à coucher: 5
- Salle(s) de bain: 3+1
- Stationnement(s): 2
- Inscrit par:
- Royal LePage Atlantic
Description de la propriété
This lakefront home can be where your family’s next chapter unfolds. Upon entering, you will be greeted by a beautifully designed interior with an abundance of natural light that showcases the stunning lake views. The open concept living and dining areas offer plenty of room for entertaining, while the brand-new designer kitchen provides all the amenities you need to cook up a feast for your loved ones. Upstairs, each of the 5 generously sized bedrooms has hardwood flooring and features abundant closet space. All of the bathrooms, as well as the laundry room and the entire lower level have in-floor heat, ensuring maximum comfort and coziness throughout the entire home. The property has been meticulously landscaped with lush greenery, vibrant flowers, and mature trees, that will leave you feeling like you're living in your own private oasis. You'll also find a wrap-around verandah and a massive composite deck across the entire back of the house. The verandah is the perfect spot to relax with a morning coffee, catch up with friends or family, and enjoy the beautiful views of the lake and landscaping. St. Andrew's (‘A’) Lake is a non-motorized lake so is always peaceful and serene where you can enjoy great swimming, kayaking, stand-up paddle boarding, peddle boating, or simply relax and enjoy the breathtaking scenery. Whether you're looking to entertain guests, relax with family, or enjoy outdoor activities, this property offers everything you could want in a lakefront home. Don't miss out on this opportunity to own your own slice of lakefront paradise.
Pièces
- TypeNiveauDimensionsPlancher
- Cuisine avec coin repasAutre55' 1.4" x 36' 5"Autre
- SalonAutre44' 11.3" x 64' 3.6"Autre
- Salle à mangerAutre42' 3.8" x 41' 11.9"Autre
- Salle familialeAutre49' 10.4" x 41' 11.9"Autre
- VérandaAutre16' 4.8" x 70' 6.4"Autre
- VestibuleAutre13' 5.8" x 28' 10.4"Autre
- RangementAutre13' 5.8" x 16' 9.1"Autre
- Chambre à coucher principaleAutre55' 9.2" x 61' 4.2"Autre
- AutreAutre32' 9.7" x 35' 9.1"Autre
- RangementAutre24' 11.2" x 32' 9.7"Autre
- Chambre à coucherAutre41' 4" x 40' 4.2"Autre
- Chambre à coucherAutre42' 3.8" x 40' 8.1"Autre
- Chambre à coucherAutre41' 11.9" x 40' 8.1"Autre
- Chambre à coucherAutre36' 10.7" x 39' 8.3"Autre
- Salle de lavageAutre23' 7.4" x 24' 7.2"Autre
- Pièce principaleAutre50' 6.2" x 105' 11.6"Autre
- Salle de jeuxAutre42' 3.8" x 41' 4"Autre
- RangementAutre18' 4.4" x 38' 6.9"Autre
Agents de cette inscription
Demandez plus d’infos
Demandez plus d’infos
Emplacement
93 Carmel Crescent, Fall River, Nova Scotia, B2T 1Y8 Canada
Autour de cette propriété
En savoir plus au sujet du quartier et des commodités autour de cette résidence.
Demander de l’information sur le quartier
En savoir plus au sujet du quartier et des commodités autour de cette résidence
Demander maintenantCalculatrice de versements hypothécaires
- $
- %$
- %
- Capital et intérêts 0
- Impôt foncier 0
- Frais de copropriété 0

