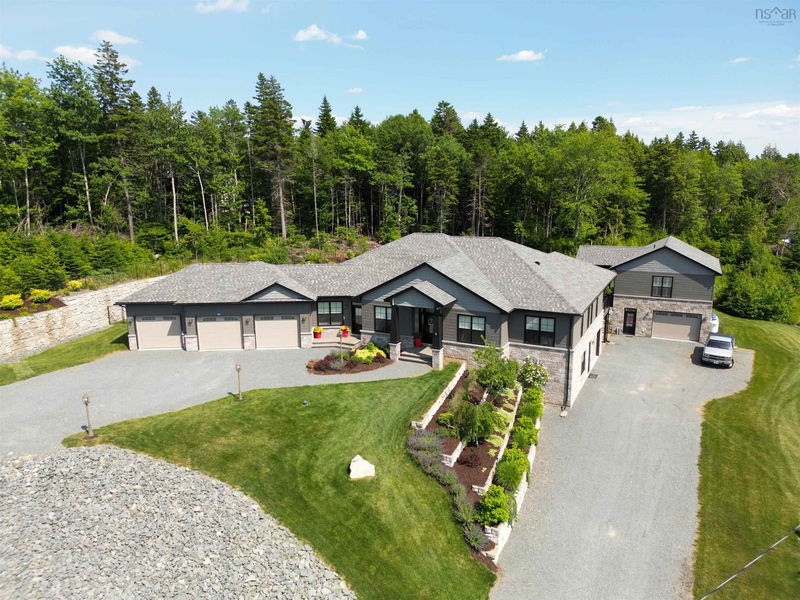Caractéristiques principales
- MLS® #: 202426215
- ID de propriété: SIRC2160926
- Type de propriété: Résidentiel, Maison unifamiliale détachée
- Aire habitable: 5 524 pi.ca.
- Grandeur du terrain: 1,16 ac
- Construit en: 2019
- Chambre(s) à coucher: 4
- Salle(s) de bain: 4+1
- Stationnement(s): 6
- Inscrit par:
- East Coast Realty Ltd.
Description de la propriété
Welcome to this exceptional luxury home in Fall River, where elegant indoor living meets resort-style outdoor bliss. The gourmet kitchen features granite countertops, high-end appliances, a walk-in pantry, and built-in bar—perfect for entertaining. The stunning primary suite includes a brick accent wall, spa-like ensuite with in-floor heating, cast iron tub, and a custom walk-in closet with granite island. The show-stopping backyard offers a heated saltwater pool with waterslide and jacuzzi jets, commercial-grade turf, and an incredible pool house with a roll-up bar window, full bath, and guest suite potential. Inside, enjoy a media room with 110" screen, 4K projector, and surround sound, plus a games room and dream garage. A six-zone heat pump, full security system, and propane generator ensure comfort and peace of mind. This home offers luxury, style, and unforgettable outdoor living. View the virtual tour and call your favourite East Coast REALTOR® to book a private viewing.
Téléchargements et médias
Pièces
- TypeNiveauDimensionsPlancher
- Salle familialeAutre18' x 18' 6"Autre
- VestibuleAutre15' 9.9" x 12' 6.9"Autre
- Chambre à coucherAutre9' 3" x 10' 2"Autre
- AutreAutre5' 3.9" x 6' 2"Autre
- FoyerAutre7' 9" x 8' 6"Autre
- AutreAutre11' 8" x 10' 3"Autre
- CuisineAutre20' 3.9" x 19'Autre
- Salle à mangerAutre11' 5" x 14' 3.9"Autre
- SalonAutre15' 11" x 19' 5"Autre
- Chambre à coucherAutre12' 8" x 13' 8"Autre
- Chambre à coucherAutre12' 8" x 14' 3"Autre
- AutreAutre8' 8" x 10' 3"Autre
- Salle de lavageAutre11' 9" x 5' 9"Autre
- RangementAutre4' 9.9" x 10' 2"Autre
- Chambre à coucher principaleAutre14' 2" x 17' 9.6"Autre
- AutreAutre12' 8" x 15' 9.6"Autre
- AutreAutre17' x 10'Autre
- Média / DivertissementSous-sol15' 3" x 14' 9.9"Autre
- AutreSous-sol14' 9.9" x 13' 6.9"Autre
- AutreSous-sol10' 9.6" x 7' 2"Autre
- Salle de jeuxSous-sol26' 5" x 18' 9.6"Autre
- ServiceSous-sol7' 9.6" x 14' 9.9"Autre
- AutreAutre7' 3.9" x 8' 8"Autre
- Pièce principaleAutre29' x 24' 9.6"Autre
Agents de cette inscription
Demandez plus d’infos
Demandez plus d’infos
Emplacement
561 Heddas Way, Fall River, Nova Scotia, B2T 0M3 Canada
Autour de cette propriété
En savoir plus au sujet du quartier et des commodités autour de cette résidence.
Demander de l’information sur le quartier
En savoir plus au sujet du quartier et des commodités autour de cette résidence
Demander maintenantCalculatrice de versements hypothécaires
- $
- %$
- %
- Capital et intérêts 0
- Impôt foncier 0
- Frais de copropriété 0

