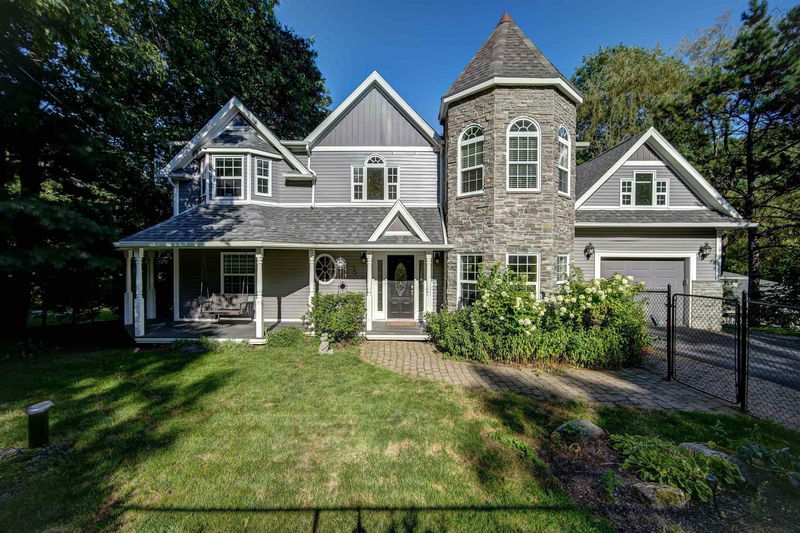Caractéristiques principales
- MLS® #: 202419578
- ID de propriété: SIRC2026738
- Type de propriété: Résidentiel, Maison unifamiliale détachée
- Aire habitable: 3 756 pi.ca.
- Grandeur du terrain: 15 198,08 pi.ca.
- Construit en: 1981
- Chambre(s) à coucher: 4
- Salle(s) de bain: 4
- Stationnement(s): 3
- Inscrit par:
- Keller Williams Select Realty
Description de la propriété
Your lakefront oasis awaits! This beautifully updated home is situated on Lake Thomas with its own dock, beach and hot tub. From the spacious foyer with curved stairs you'll find the bright white kitchen with island which leads to the great room with vaulted ceiling, palladian windows overlooking the lake and double doors to the huge deck. A formal dining room, living room, office and full bathroom complete this level. The primary suite offers peace and tranquility from your very own deck overlooking the lake, 2 walk-in closets and a spa-like en-suite bath complete with double door entry to your soaker tub surrounded by natural light and custom shower. A bonus music room off the bedroom overlooks the great room below. 2 additional bedrooms and a full bathroom complete this level. The lower level features a secondary suite with full kitchen, living room, dining room, bedroom, full bathroom and walkout to the backyard. The double patio doors provide great access to the lake and this would make a great nanny suite or spot for your extended family. Lake Thomas is great for motorized boating, swimming and fishing. Other features include ductless heat pumps, single garage, outside storage, hot tub and fenced yard.
Pièces
- TypeNiveauDimensionsPlancher
- FoyerAutre10' 6.9" x 14' 3"Autre
- SalonAutre11' 8" x 21' 8"Autre
- Salle à mangerAutre11' 9" x 14' 2"Autre
- CuisineAutre14' 6" x 17' 9.9"Autre
- Salle familialeAutre14' 6" x 24' 2"Autre
- AutreAutre10' 3.9" x 11' 9"Autre
- AutreAutre5' x 7' 9.9"Autre
- Chambre à coucher principaleAutre16' x 19' 3"Autre
- AutreAutre10' 11" x 18'Autre
- Chambre à coucherAutre13' 3.9" x 11' 9"Autre
- Chambre à coucherAutre11' 9" x 13' 3"Autre
- AutreAutre4' x 8' 6"Autre
- AutreAutre17' 8" x 12' 6"Autre
- CuisineAutre12' 5" x 11'Autre
- Salle de lavageAutre6' 8" x 5' 3"Autre
- SalonAutre12' 6.9" x 17' 2"Autre
- Chambre à coucherAutre11' 5" x 12' 6.9"Autre
- Salle à mangerAutre12' 6" x 12' 9"Autre
Agents de cette inscription
Demandez plus d’infos
Demandez plus d’infos
Emplacement
55 Horobin Drive, Fall River, Nova Scotia, B2T 1E6 Canada
Autour de cette propriété
En savoir plus au sujet du quartier et des commodités autour de cette résidence.
Demander de l’information sur le quartier
En savoir plus au sujet du quartier et des commodités autour de cette résidence
Demander maintenantCalculatrice de versements hypothécaires
- $
- %$
- %
- Capital et intérêts 0
- Impôt foncier 0
- Frais de copropriété 0

